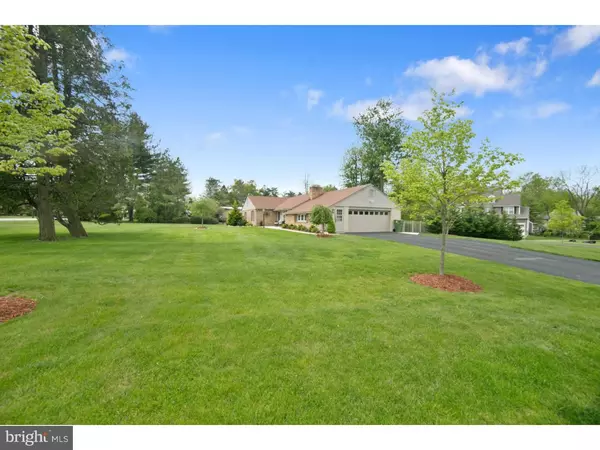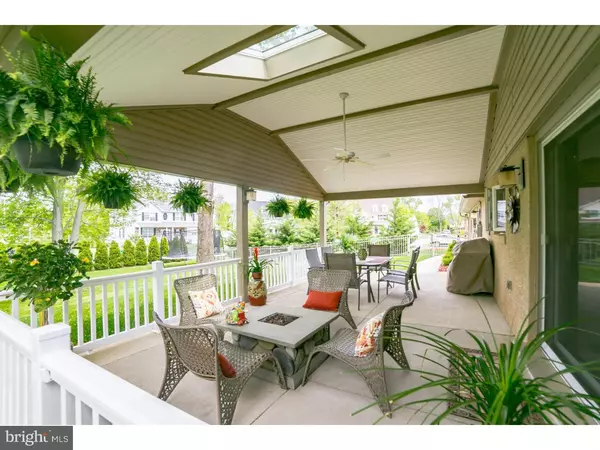For more information regarding the value of a property, please contact us for a free consultation.
100 NOELLS WAY Lansdale, PA 19446
Want to know what your home might be worth? Contact us for a FREE valuation!

Our team is ready to help you sell your home for the highest possible price ASAP
Key Details
Sold Price $340,000
Property Type Single Family Home
Sub Type Detached
Listing Status Sold
Purchase Type For Sale
Square Footage 1,714 sqft
Price per Sqft $198
Subdivision Montgomery Chase
MLS Listing ID 1002427096
Sold Date 07/15/16
Style Colonial,Ranch/Rambler
Bedrooms 3
Full Baths 2
Half Baths 1
HOA Fees $37/ann
HOA Y/N Y
Abv Grd Liv Area 1,714
Originating Board TREND
Year Built 1964
Annual Tax Amount $4,291
Tax Year 2016
Lot Size 0.561 Acres
Acres 0.56
Lot Dimensions 123
Property Description
Absolutely gorgeous, upscale ranch home with 3 bedrooms, 2-1/2 bathrooms and a 2 car, side entry, garage. No expense was spared and truly a must see. A fabulous .56 acre lot, surrounded by newly built homes. Location, location, location! So much to brag about including the professional landscaping, fenced in back yard, open front porch, new shed and a newly covered back patio with vaulted ceiling and skylight. The spacious living room comes with hardwood flooring, picturesque bay window and wood burning fireplace. The open eat-in-kitchen, overlooking your breathtaking backyard, offers granite countertops, glass tile backsplash, SS appliances, recessed lighting and ceramic tile flooring. Down the hall is a large owner's suite with 3 closets and a private bath. Two additional, generously sized, bedrooms and a hallway bathroom complete the left wing. The oversized garage with heat and central air, offers many possibilities with built-ins, a powder room, laundry area and a separate, dedicated office/bonus space. There is a full attic with pull down stairs for loads of storage and there is a whole house fan too! Recent upgrades/improvements include a heat pump with April Aire humidifer, security system, lawn sprinkler system for front yard, garage door, storm doors, shed, fence, patio, walkway, professional landscaping, covered back patio, kitchen appliances, granite countertops, back splash, windows, bathroom vanities, toilets, light fixtures, flooring and driveway widening. Located close to parks, schools, dining, shopping and train.
Location
State PA
County Montgomery
Area Montgomery Twp (10646)
Zoning R2
Rooms
Other Rooms Living Room, Primary Bedroom, Bedroom 2, Kitchen, Family Room, Bedroom 1, Other, Attic
Interior
Interior Features Attic/House Fan, Kitchen - Eat-In
Hot Water Electric
Heating Electric
Cooling Central A/C
Flooring Wood, Fully Carpeted, Tile/Brick
Fireplaces Number 1
Equipment Oven - Self Cleaning, Dishwasher, Disposal, Energy Efficient Appliances, Built-In Microwave
Fireplace Y
Window Features Replacement
Appliance Oven - Self Cleaning, Dishwasher, Disposal, Energy Efficient Appliances, Built-In Microwave
Heat Source Electric
Laundry Main Floor
Exterior
Exterior Feature Patio(s), Porch(es)
Parking Features Inside Access, Garage Door Opener
Garage Spaces 5.0
Fence Other
Utilities Available Cable TV
Water Access N
Roof Type Pitched,Shingle
Accessibility None
Porch Patio(s), Porch(es)
Attached Garage 2
Total Parking Spaces 5
Garage Y
Building
Lot Description Open, Front Yard, Rear Yard, SideYard(s)
Story 1
Foundation Concrete Perimeter
Sewer Public Sewer
Water Public
Architectural Style Colonial, Ranch/Rambler
Level or Stories 1
Additional Building Above Grade
New Construction N
Schools
High Schools North Penn Senior
School District North Penn
Others
Pets Allowed Y
HOA Fee Include Common Area Maintenance
Senior Community No
Tax ID 46-00-01918-007
Ownership Fee Simple
Security Features Security System
Pets Allowed Case by Case Basis
Read Less

Bought with Craig A. Lerch Jr. • Lerch & Associates Real Estate



