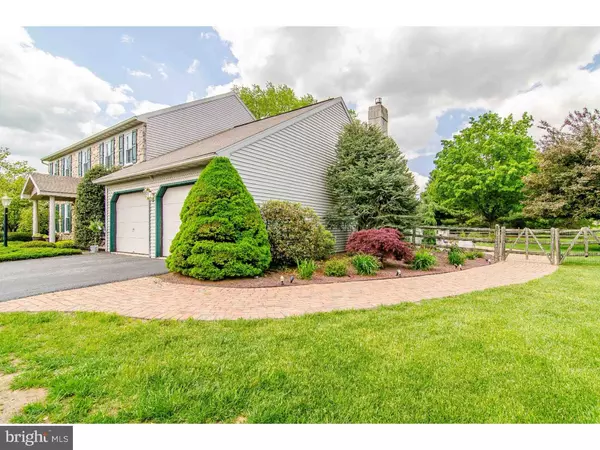For more information regarding the value of a property, please contact us for a free consultation.
5 FARM LN Elverson, PA 19520
Want to know what your home might be worth? Contact us for a FREE valuation!

Our team is ready to help you sell your home for the highest possible price ASAP
Key Details
Sold Price $440,000
Property Type Single Family Home
Sub Type Detached
Listing Status Sold
Purchase Type For Sale
Square Footage 3,458 sqft
Price per Sqft $127
Subdivision None Available
MLS Listing ID 1002435906
Sold Date 09/22/16
Style Colonial
Bedrooms 4
Full Baths 2
Half Baths 1
HOA Y/N N
Abv Grd Liv Area 2,730
Originating Board TREND
Year Built 1992
Annual Tax Amount $7,377
Tax Year 2016
Lot Size 1.000 Acres
Acres 1.0
Lot Dimensions IRREG
Property Description
Be the envy of all of your neighbors with this gorgeous stone front colonial on a professionally landscaped 1 acre lot with in-ground pool and hot tub! Located on a cul-de-sac street in a quaint neighborhood, this 4 bed 2.5 bath home is full of surprises! Follow the brick paver walkway right in to the home of your dreams! The first floor begins with a functional multipurpose room (office/playroom/studio) and a formal living room that opens to the dining room with bay window. The large kitchen with breakfast room, and spacious family room with brick fireplace, give you sliding door access to your incredible patio, mature gardens, fenced yard and covered porch. The highlight of the back yard is undoubtedly the impressive in-ground pool and stone surround hot tub with fountains! If you need to move the party inside, the finished basement with slate tile floors adds an additional 700 sq ft of living space and offers a large wet-bar with granite counter tops and wine humidor, bench seating and storage, and a second gas fireplace! Upstairs you will find the huge master suite with walk-in closet, linen closet, and bath with deep whirlpool tub and separate vanity, along with 3 other nicely sized bedrooms and a full hall bath and closet. There is no shortage of storage space with the 2 car garage, floored attic, basement storage areas and over-sized shed! First floor laundry with utility sink and cabinets, radon remediation system, waterproofed basement with dual sump pump (one battery back up), new windows and no fade shutters, and a convenient location only minutes from the PA Turnpike and Rt. 23 are even more reasons to not let this one pass you by!
Location
State PA
County Chester
Area West Nantmeal Twp (10323)
Zoning R1
Rooms
Other Rooms Living Room, Dining Room, Primary Bedroom, Bedroom 2, Bedroom 3, Kitchen, Family Room, Bedroom 1, Laundry, Other, Attic
Basement Full, Fully Finished
Interior
Interior Features Primary Bath(s), Dining Area
Hot Water Electric, Propane
Heating Electric
Cooling Central A/C
Fireplaces Number 2
Fireplaces Type Brick, Gas/Propane
Fireplace Y
Heat Source Electric
Laundry Main Floor
Exterior
Exterior Feature Patio(s), Porch(es)
Garage Spaces 2.0
Fence Other
Pool In Ground
Water Access N
Accessibility None
Porch Patio(s), Porch(es)
Attached Garage 2
Total Parking Spaces 2
Garage Y
Building
Lot Description Cul-de-sac, Level
Story 2
Sewer On Site Septic
Water Well
Architectural Style Colonial
Level or Stories 2
Additional Building Above Grade, Below Grade
New Construction N
Schools
School District Twin Valley
Others
Senior Community No
Tax ID 23-02 -0060.1400
Ownership Fee Simple
Read Less

Bought with Susan K Murphy • RE/MAX Professional Realty
GET MORE INFORMATION




