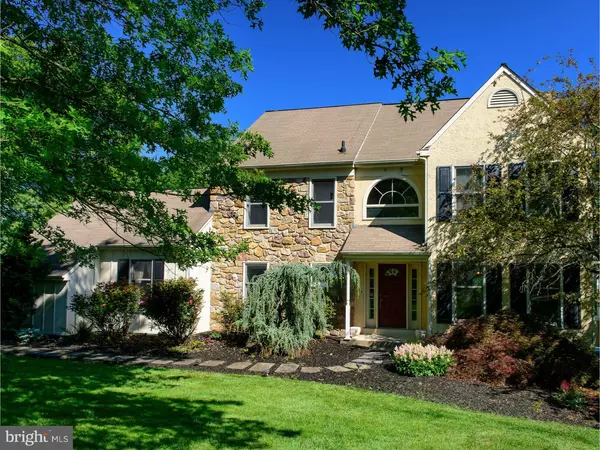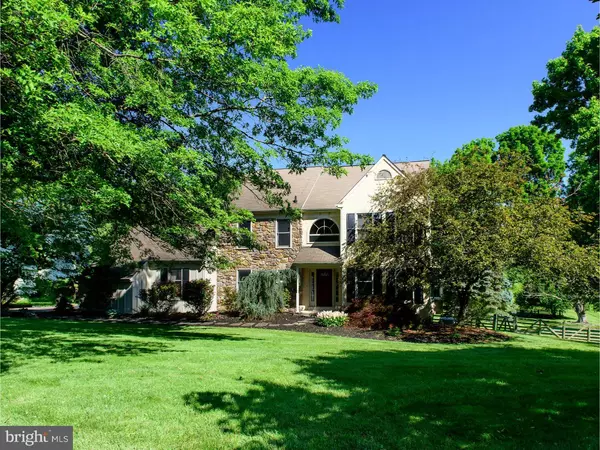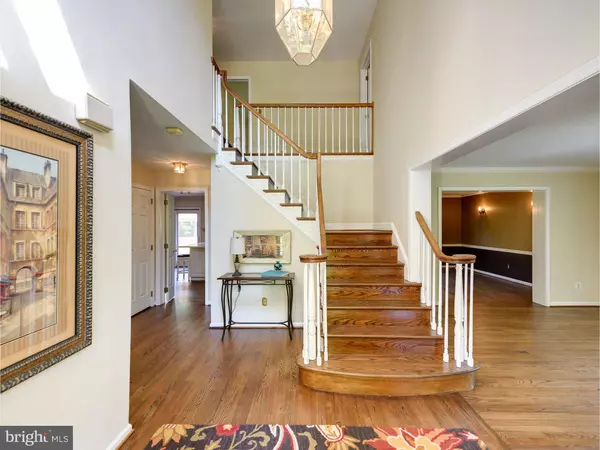For more information regarding the value of a property, please contact us for a free consultation.
5 OAK GLEN DR Malvern, PA 19355
Want to know what your home might be worth? Contact us for a FREE valuation!

Our team is ready to help you sell your home for the highest possible price ASAP
Key Details
Sold Price $595,000
Property Type Single Family Home
Sub Type Detached
Listing Status Sold
Purchase Type For Sale
Square Footage 2,878 sqft
Price per Sqft $206
Subdivision Oak Glen
MLS Listing ID 1002441644
Sold Date 08/05/16
Style Traditional
Bedrooms 4
Full Baths 3
Half Baths 1
HOA Y/N N
Abv Grd Liv Area 2,878
Originating Board TREND
Year Built 1986
Annual Tax Amount $7,928
Tax Year 2016
Lot Size 1.000 Acres
Acres 1.0
Property Description
This beautiful home in the Oak Glen neighborhood in Malvern is waiting for you! The welcoming floor plan features a grand foyer entrance with beautiful 2-story foyer and turned staircase, boasts a Formal living room with sweeping bay window and formal dining room overlooking the backyard, large private First floor study with custom built in bookcases, and spacious family room with beautiful stone fireplace, cathedral ceiling and skylights, plus 2 access points to the screened in porch. The eat-in kitchen comes with an abundance of cabinets, counter space, double oven, and pantry. Step out onto your oversized deck- a perfect place for entertaining on summer days or just relaxing - overlooking the private and expansive backyard. Access to the 2 car, side entry garage from just off the kitchen, a powder room, and hall closets complete the main level. This house features a full finished walk out basement with multiple living and play spaces, laundry room, plus a full bathroom, in addition to a dry bar area and new carpet. The lovely master suite offers a spacious master bath with huge walk in shower, and a generous walk-in closet. Three additional bedrooms, a hall bath and hall closet can also be found on the second level. This home has NO HOA Fees, Freshly painted with designer colors, and newly refinished hardwood floors. Amazing location within award winning Great Valley School District, plus close to major highways and shopping centers. Don't miss this one ? it's sure to go fast! Book your appointment today!
Location
State PA
County Chester
Area East Whiteland Twp (10342)
Zoning R1
Rooms
Other Rooms Living Room, Dining Room, Primary Bedroom, Bedroom 2, Bedroom 3, Kitchen, Family Room, Bedroom 1, Laundry
Basement Full, Outside Entrance, Fully Finished
Interior
Interior Features Primary Bath(s), Butlers Pantry, Skylight(s), Ceiling Fan(s), Kitchen - Eat-In
Hot Water Electric
Heating Electric, Forced Air
Cooling Central A/C
Flooring Wood, Fully Carpeted, Tile/Brick
Fireplaces Number 1
Fireplaces Type Stone
Equipment Cooktop, Oven - Wall, Oven - Double, Dishwasher, Refrigerator, Disposal, Built-In Microwave
Fireplace Y
Appliance Cooktop, Oven - Wall, Oven - Double, Dishwasher, Refrigerator, Disposal, Built-In Microwave
Heat Source Electric
Laundry Basement
Exterior
Exterior Feature Deck(s)
Parking Features Inside Access
Garage Spaces 4.0
Utilities Available Cable TV
Water Access N
Accessibility None
Porch Deck(s)
Attached Garage 2
Total Parking Spaces 4
Garage Y
Building
Lot Description Level, Open, Front Yard, Rear Yard
Story 2
Sewer Public Sewer
Water Public
Architectural Style Traditional
Level or Stories 2
Additional Building Above Grade
Structure Type 9'+ Ceilings
New Construction N
Schools
School District Great Valley
Others
Senior Community No
Tax ID 42-04 -0020.02Q0
Ownership Fee Simple
Acceptable Financing Conventional, VA, FHA 203(b)
Listing Terms Conventional, VA, FHA 203(b)
Financing Conventional,VA,FHA 203(b)
Read Less

Bought with Nawal Ayoub • BHHS Fox&Roach-Newtown Square
GET MORE INFORMATION




