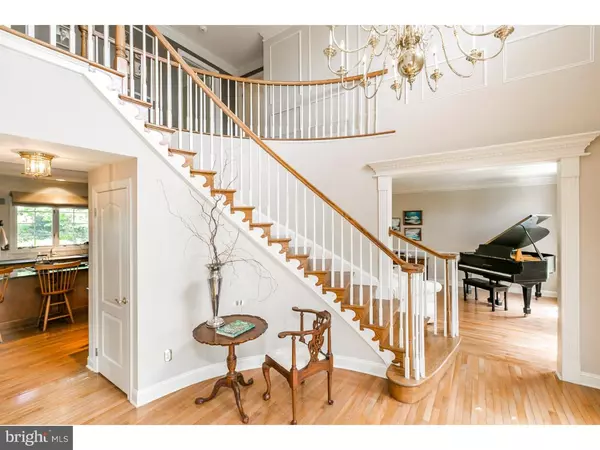For more information regarding the value of a property, please contact us for a free consultation.
129 PEMBROOKE CIR Phoenixville, PA 19460
Want to know what your home might be worth? Contact us for a FREE valuation!

Our team is ready to help you sell your home for the highest possible price ASAP
Key Details
Sold Price $605,000
Property Type Single Family Home
Sub Type Detached
Listing Status Sold
Purchase Type For Sale
Square Footage 6,444 sqft
Price per Sqft $93
Subdivision Valley Forge Woods
MLS Listing ID 1002442714
Sold Date 12/14/16
Style Colonial,Traditional
Bedrooms 4
Full Baths 2
Half Baths 1
HOA Fees $39/ann
HOA Y/N Y
Abv Grd Liv Area 6,444
Originating Board TREND
Year Built 1995
Annual Tax Amount $12,221
Tax Year 2016
Lot Size 0.732 Acres
Acres 0.73
Lot Dimensions 0X0
Property Description
REDUCED!! One of the largest models in the prestigious Valley Forge Woods, is beautifully situated and a treasure to behold. Spectacular floor plan is waiting as you step inside this sun drenched home. Too many windows to count! No detail was spared by the original owner. Wide crown moldings, chair rail throughout and Beautiful hardwood floors on both levels. Enter a 2 sty sun drenched foyer with a lovely curved staircase. Flanked to the right, light abounds in the Formal LR large enough for the Grand piano. To the left, a Formal DR, easily seating 12+ for entertaining! The Gourmet Kitchen will inspire you! Boasting a gas cook top, double ovens, and a large pantry, it is the large granite topped island that will steal the show. Providing addt'l seating and counter space to this fabulous kitchen. A sunny bump out and skylight add the ambiance for a warm welcome place to gather around the kitchen table. A granite topped bar divides the FR from the kitchen and offers more seating options for entertaining. Custom built in cabinetry and shelving surround this beautiful space. The Stunning Brick floor to ceiling fireplace awaits on those cool nights. Many windows and a skylight to allow the sun to shine in, make this a comfortable space to land. A Study complete with double doors for privacy, sits off of the family Room, complete w/ Custom cabinetry and moldings. A powder room and large laundry area complete the first floor of this home. Up the curved staircase through the Dbl doors, into this light filled MBR Suite with Vaulted ceiling, Skylites and custom covered windows with shutters. A stunning MBA and very large walk in closet and a Sitting room awaits. There are 3 ample sized Br's w/ nice closet space and many windows with custom shutters. During family gatherings, The masterfully finished basement there is no detail that was left out. Wide plank flooring, Moldings and designer carpet. In addition to the bar, there is room for an entertainment area, pool table, game table and a fitness rm. There is approximately 760 sq ft of additional space to use as storage. The outdoor space is an oasis w/ 7 zone irrigation system! The large level lot offers quiet solitude, a beautifully landscaped back yard has colorful views for every season. The gated no maintenance deck and the backyard is perfect for summer grilling and offers a nice level area for a pool, if it is so desired. 1 Year Long and Foster Home Warranty Inc. *square footage includes basement*
Location
State PA
County Chester
Area Schuylkill Twp (10327)
Zoning R1
Direction West
Rooms
Other Rooms Living Room, Dining Room, Primary Bedroom, Bedroom 2, Bedroom 3, Kitchen, Family Room, Bedroom 1, Laundry, Other, Attic
Basement Full, Fully Finished
Interior
Interior Features Primary Bath(s), Kitchen - Island, Butlers Pantry, Skylight(s), Ceiling Fan(s), Wet/Dry Bar, Dining Area
Hot Water Natural Gas
Heating Gas, Forced Air
Cooling Central A/C
Flooring Wood, Tile/Brick
Fireplaces Number 1
Fireplaces Type Brick
Equipment Cooktop, Oven - Wall, Oven - Double, Oven - Self Cleaning, Dishwasher, Disposal
Fireplace Y
Appliance Cooktop, Oven - Wall, Oven - Double, Oven - Self Cleaning, Dishwasher, Disposal
Heat Source Natural Gas
Laundry Main Floor
Exterior
Exterior Feature Deck(s)
Parking Features Inside Access, Garage Door Opener
Garage Spaces 6.0
Utilities Available Cable TV
Water Access N
Roof Type Shingle
Accessibility None
Porch Deck(s)
Attached Garage 3
Total Parking Spaces 6
Garage Y
Building
Lot Description Cul-de-sac, Level, Front Yard, Rear Yard, SideYard(s)
Story 2
Foundation Concrete Perimeter
Sewer Public Sewer
Water Public
Architectural Style Colonial, Traditional
Level or Stories 2
Additional Building Above Grade
Structure Type Cathedral Ceilings,9'+ Ceilings,High
New Construction N
Schools
Middle Schools Phoenixville Area
High Schools Phoenixville Area
School District Phoenixville Area
Others
HOA Fee Include Common Area Maintenance,Snow Removal,Trash
Senior Community No
Tax ID 27-08 -0093
Ownership Fee Simple
Security Features Security System
Acceptable Financing Conventional
Listing Terms Conventional
Financing Conventional
Read Less

Bought with Christy L Abrams • Long & Foster Real Estate, Inc.
GET MORE INFORMATION




