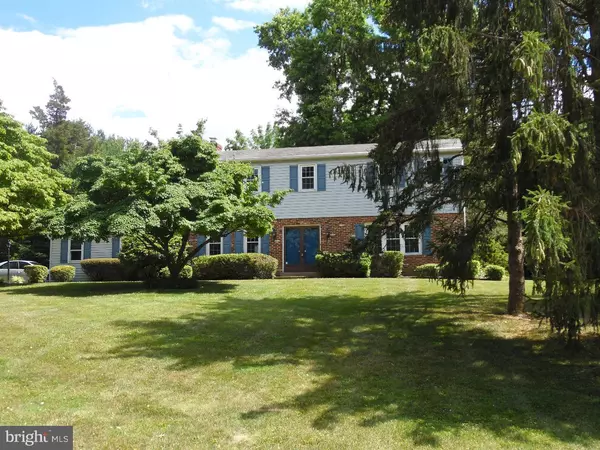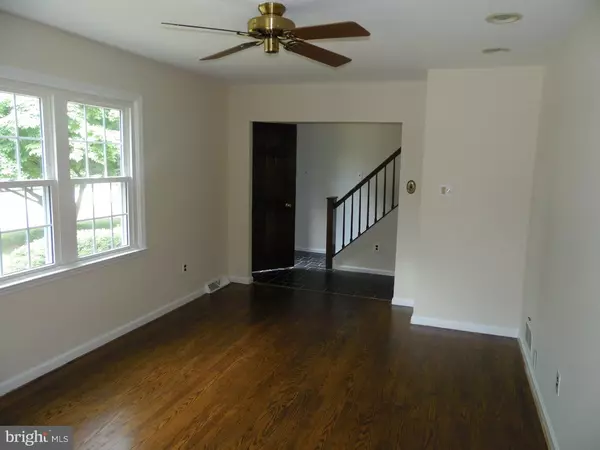For more information regarding the value of a property, please contact us for a free consultation.
10 KNOLLBROOK CIR Malvern, PA 19355
Want to know what your home might be worth? Contact us for a FREE valuation!

Our team is ready to help you sell your home for the highest possible price ASAP
Key Details
Sold Price $459,000
Property Type Single Family Home
Sub Type Detached
Listing Status Sold
Purchase Type For Sale
Square Footage 2,180 sqft
Price per Sqft $210
Subdivision Millcreek
MLS Listing ID 1002456000
Sold Date 09/12/16
Style Colonial
Bedrooms 4
Full Baths 2
Half Baths 1
HOA Y/N N
Abv Grd Liv Area 2,180
Originating Board TREND
Year Built 1976
Annual Tax Amount $5,354
Tax Year 2016
Lot Size 1.000 Acres
Acres 1.0
Property Description
Welcome to 10 Knollbrook Circle! Very rarely does a home come up for sale in this wonderfully quiet neighborhood on a cul-de-sac street. Located conveniently near 202, the Turnpike slip and Great Valley Middle and High School. The original owner had this home custom built for them in 1976 on one acre of ground with public water and sewer. The home has been lovingly maintained over the years including all new replacement windows. With a little updating, this home can once again be spectacular. The layout of the home is spacious and open from the kitchen, which is open to the family room with a raised hearth brick wood burning fireplace. From the family room there is access to the covered patio, which overlooks the private back yard. Plenty of room for a pool and garden! All the hardwood floors are in great shape and they go throughout the entire home! There is a full basement, large dining and living rooms. Upstairs there are 4 spacious bedrooms with decent closet space. The master bedroom has a master bath with stall shower. There is a full attic for storage. This home is ready for a new family, new face lift. With the cul?de?sac street there is hardly any traffic. Right around the corner, you can walk to the Chester County Trail and Wegmans! This home is truly a diamond in the rough.
Location
State PA
County Chester
Area East Whiteland Twp (10342)
Zoning R1
Rooms
Other Rooms Living Room, Dining Room, Primary Bedroom, Bedroom 2, Bedroom 3, Kitchen, Family Room, Bedroom 1
Basement Full, Unfinished
Interior
Interior Features Butlers Pantry, Ceiling Fan(s), Kitchen - Eat-In
Hot Water Electric
Heating Oil, Forced Air
Cooling Central A/C
Flooring Wood, Vinyl
Fireplaces Number 1
Fireplaces Type Brick
Fireplace Y
Heat Source Oil
Laundry Main Floor
Exterior
Exterior Feature Patio(s)
Parking Features Inside Access
Garage Spaces 2.0
Utilities Available Cable TV
Water Access N
Roof Type Pitched,Shingle
Accessibility None
Porch Patio(s)
Attached Garage 2
Total Parking Spaces 2
Garage Y
Building
Lot Description Cul-de-sac, Level
Story 2
Sewer Public Sewer
Water Public
Architectural Style Colonial
Level or Stories 2
Additional Building Above Grade
New Construction N
Schools
Elementary Schools K.D. Markley
Middle Schools Great Valley
High Schools Great Valley
School District Great Valley
Others
Senior Community No
Tax ID 42-04 -0060.1000
Ownership Fee Simple
Acceptable Financing Conventional
Listing Terms Conventional
Financing Conventional
Read Less

Bought with Scott D Furman • RE/MAX Classic
GET MORE INFORMATION




