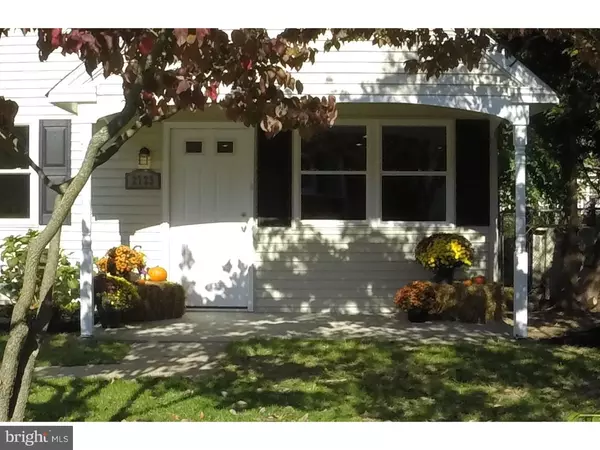For more information regarding the value of a property, please contact us for a free consultation.
2723 MAGNOLIA AVE Glenside, PA 19038
Want to know what your home might be worth? Contact us for a FREE valuation!

Our team is ready to help you sell your home for the highest possible price ASAP
Key Details
Sold Price $257,900
Property Type Single Family Home
Sub Type Detached
Listing Status Sold
Purchase Type For Sale
Square Footage 1,700 sqft
Price per Sqft $151
Subdivision Glenside
MLS Listing ID 1002481080
Sold Date 11/30/16
Style Cape Cod
Bedrooms 3
Full Baths 3
HOA Y/N N
Abv Grd Liv Area 1,700
Originating Board TREND
Year Built 1986
Annual Tax Amount $4,609
Tax Year 2016
Lot Size 5,051 Sqft
Acres 0.12
Lot Dimensions 40
Property Description
Beautifully renovated, Cape Cod style house in Glenside in the blue ribbon Abington school district! This light and bright three bedroom, three bath home is ready to move in! Enter the home from an inviting front porch into the spacious living room that flows into the family room and eat-in kitchen. The bright kitchen offers ample storage, granite counter tops and stainless steel appliances. There is a full bathroom, huge master suite with a bathroom and a walk-in closet and laundry/utility room that complete this level. The upper level features two nice sized bedrooms, an office area and a full bathroom. There is a good sized fenced-in backyard. The home is in walking distance to the train station, Township Park and pool and local market. House to left is being torn down soon and a new house is being built.
Location
State PA
County Montgomery
Area Abington Twp (10630)
Zoning H
Rooms
Other Rooms Living Room, Dining Room, Primary Bedroom, Bedroom 2, Kitchen, Family Room, Bedroom 1, Laundry, Other
Interior
Interior Features Ceiling Fan(s), Kitchen - Eat-In
Hot Water Natural Gas
Heating Gas
Cooling Central A/C
Flooring Wood, Tile/Brick
Fireplace N
Window Features Energy Efficient,Replacement
Heat Source Natural Gas
Laundry Main Floor
Exterior
Exterior Feature Porch(es)
Water Access N
Roof Type Pitched,Shingle
Accessibility None
Porch Porch(es)
Garage N
Building
Story 1.5
Sewer Public Sewer
Water Public
Architectural Style Cape Cod
Level or Stories 1.5
Additional Building Above Grade
New Construction N
Schools
Middle Schools Abington Junior
High Schools Abington Senior
School District Abington
Others
Senior Community No
Tax ID 30-00-40324-002
Ownership Fee Simple
Read Less

Bought with Eileen S Longo • RE/MAX Keystone



