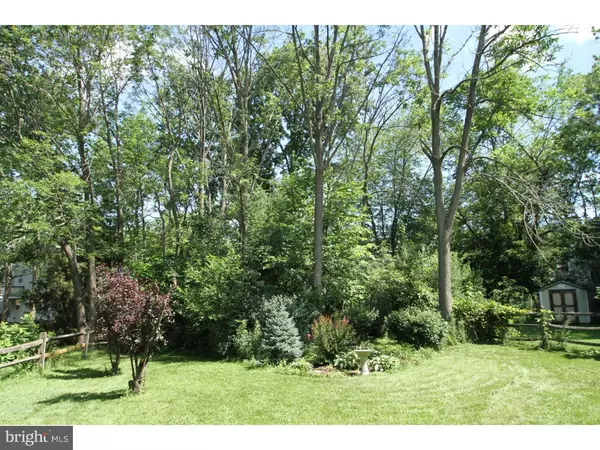For more information regarding the value of a property, please contact us for a free consultation.
123 STONYCREEK AVE Upper Gwynedd, PA 19446
Want to know what your home might be worth? Contact us for a FREE valuation!

Our team is ready to help you sell your home for the highest possible price ASAP
Key Details
Sold Price $205,000
Property Type Single Family Home
Sub Type Twin/Semi-Detached
Listing Status Sold
Purchase Type For Sale
Square Footage 1,544 sqft
Price per Sqft $132
Subdivision Stony Creek Vil
MLS Listing ID 1002560824
Sold Date 09/30/15
Style Colonial
Bedrooms 3
Full Baths 1
Half Baths 1
HOA Y/N N
Abv Grd Liv Area 1,544
Originating Board TREND
Year Built 1981
Annual Tax Amount $3,486
Tax Year 2015
Lot Size 7,879 Sqft
Acres 0.18
Lot Dimensions 45
Property Description
JUST REDUCED! Welcome to this spacious twin in desirable Stony Creek Village neighborhood. There are nice sized rooms and a functional layout. Enjoy a large Kitchen island perfect for entertaining and extra counter space. The rooms are bright with lots of "Anderson Tilt Wash" Windows throughout the home. The Living Room Slider Door overlooks the wooden deck and fenced-in backyard with a lot of room to roam and picturesque view. Half Bath is conveniently located on main floor as well as a mudroom off the kitchen. Upstairs there are 3 bedrooms. The Master Bedroom has his and her closets and the upstairs full bath is accessible from the master bedroom as well as the hall. A walk-up finished attic can be used as a 4th bedroom or bonus room. There are 2 storage sheds on property and a full basement for extra storage. NEW ROOF 2013. Low taxes, no HOA fees and great location! Easy access to 2 train stations, shopping at the Pavilion shops on Broad Street and many nearby Parks and Recreation areas to explore. A rare opportunity...make your appointment today!
Location
State PA
County Montgomery
Area Upper Gwynedd Twp (10656)
Zoning R3
Rooms
Other Rooms Living Room, Dining Room, Primary Bedroom, Bedroom 2, Kitchen, Bedroom 1
Basement Full, Unfinished
Interior
Interior Features Kitchen - Eat-In
Hot Water Electric
Heating Electric, Heat Pump - Electric BackUp, Forced Air
Cooling Central A/C
Flooring Fully Carpeted
Fireplaces Number 1
Equipment Dishwasher, Disposal, Trash Compactor
Fireplace Y
Appliance Dishwasher, Disposal, Trash Compactor
Heat Source Electric
Laundry Basement
Exterior
Exterior Feature Deck(s)
Garage Spaces 3.0
Water Access N
Accessibility None
Porch Deck(s)
Attached Garage 1
Total Parking Spaces 3
Garage Y
Building
Story 2
Sewer Public Sewer
Water Public
Architectural Style Colonial
Level or Stories 2
Additional Building Above Grade
New Construction N
Schools
High Schools North Penn Senior
School District North Penn
Others
Pets Allowed Y
Tax ID 56-00-08201-086
Ownership Fee Simple
Pets Allowed Case by Case Basis
Read Less

Bought with Lisa Grzywacz • Coldwell Banker Hearthside Realtors-Collegeville



