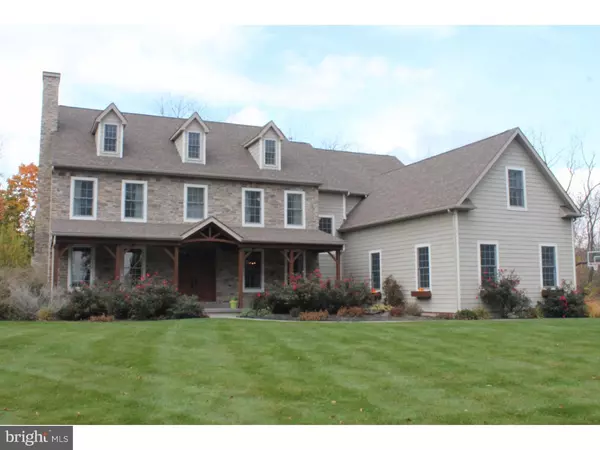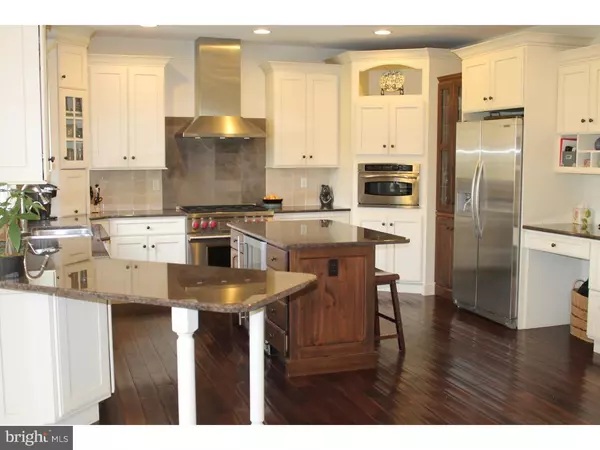For more information regarding the value of a property, please contact us for a free consultation.
1030 N FERRY RD Doylestown, PA 18901
Want to know what your home might be worth? Contact us for a FREE valuation!

Our team is ready to help you sell your home for the highest possible price ASAP
Key Details
Sold Price $950,000
Property Type Single Family Home
Sub Type Detached
Listing Status Sold
Purchase Type For Sale
Square Footage 7,631 sqft
Price per Sqft $124
Subdivision Doylestown
MLS Listing ID 1002585486
Sold Date 01/25/16
Style Colonial
Bedrooms 4
Full Baths 4
Half Baths 2
HOA Y/N N
Abv Grd Liv Area 5,131
Originating Board TREND
Year Built 2007
Annual Tax Amount $15,689
Tax Year 2015
Lot Size 10.446 Acres
Acres 10.45
Lot Dimensions IRREGULAR
Property Description
Stunning custom home unlike anything else on the market! Over 10 acres less than a mile from Doylestown Borough and walkable to Peace Valley Park and Galena Lake. Custom quality construction and finishes throughout with attention to every detail. Beautiful stained white oak hardwood floors in living areas on main and upper levels, Cedar beams in 2-story Great Room with stone fireplace & Palladian windows and an exposed stone wall that adds character in the dining room. Staircases with wrought iron balusters give the home an exceptional look that is gorgeous and unique. Gourmet kitchen with flowing design, custom Bertch family built cabinets, Wolf 6-burner range, Asko Dishwasher, wine cooler built into the island and tasteful granite counters. Mud room entry perfect for coats and even has a built-in dog wash and sink! Graceful master suite with sitting area, entire room dedicated to closet space and master bath featuring radiant heat floors, double shower & vanities with Travertine tile. Two bedrooms each with walk-in closets share a Jack & Jill bathroom with two vanities. 4th Bedroom is a suite with full marble bathroom. Great walk-out finished lower level with full bath and separate room that could be used to complete an in-law suite or as a home theatre. Sit outside on your tranquil stone patio and enjoy wildlife passing through. Oversized 3-car side carry garage and separate side entrance. Central Bucks schools and great access to all major roads. If you are a horse lover, this could be your dream home and a second structure, such as a barn or pool house, is allowed. Endless possibilities and a truly once in a lifetime opportunity if you value workmanship and timeless design.
Location
State PA
County Bucks
Area New Britain Twp (10126)
Zoning AG-RC
Rooms
Other Rooms Living Room, Dining Room, Primary Bedroom, Bedroom 2, Bedroom 3, Kitchen, Family Room, Bedroom 1, In-Law/auPair/Suite, Laundry, Other
Basement Full, Outside Entrance, Fully Finished
Interior
Interior Features Primary Bath(s), Kitchen - Island, Butlers Pantry, Ceiling Fan(s), Sprinkler System, Water Treat System, Exposed Beams, Dining Area
Hot Water Propane
Heating Propane, Radiant, Zoned
Cooling Central A/C
Flooring Wood, Fully Carpeted, Tile/Brick, Stone
Fireplaces Number 2
Fireplaces Type Stone
Equipment Oven - Wall, Disposal
Fireplace Y
Appliance Oven - Wall, Disposal
Heat Source Bottled Gas/Propane
Laundry Upper Floor
Exterior
Exterior Feature Patio(s), Porch(es)
Parking Features Oversized
Garage Spaces 6.0
Utilities Available Cable TV
Water Access N
Roof Type Shingle
Accessibility None
Porch Patio(s), Porch(es)
Attached Garage 3
Total Parking Spaces 6
Garage Y
Building
Lot Description Level
Story 2
Sewer On Site Septic
Water Well
Architectural Style Colonial
Level or Stories 2
Additional Building Above Grade, Below Grade
Structure Type Cathedral Ceilings,9'+ Ceilings
New Construction N
Schools
Elementary Schools Groveland
Middle Schools Tohickon
High Schools Central Bucks High School West
School District Central Bucks
Others
Tax ID 26-012-048-001
Ownership Fee Simple
Security Features Security System
Acceptable Financing Conventional, VA, FHA 203(b), USDA
Listing Terms Conventional, VA, FHA 203(b), USDA
Financing Conventional,VA,FHA 203(b),USDA
Read Less

Bought with Kimberly Rock • Keller Williams Real Estate-Langhorne



