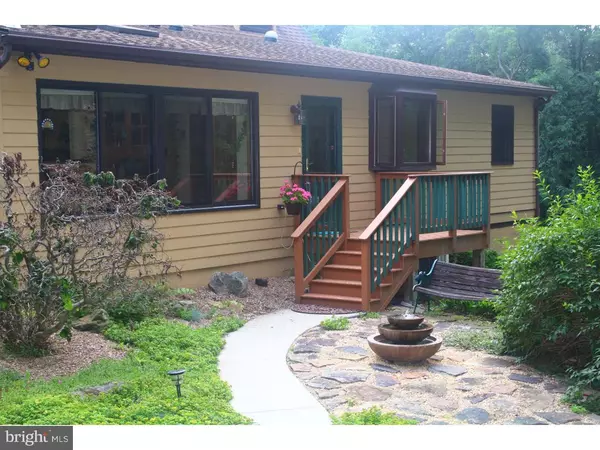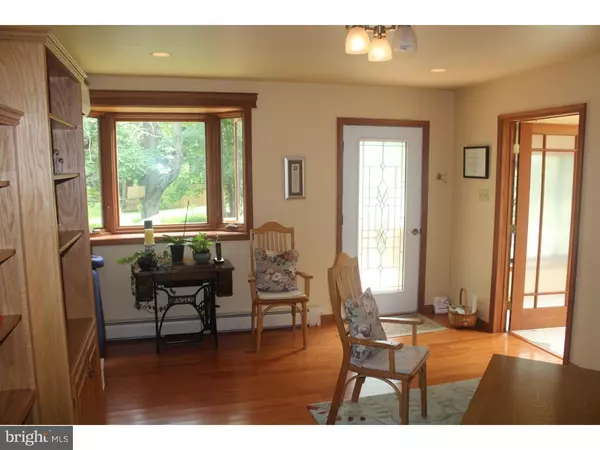For more information regarding the value of a property, please contact us for a free consultation.
384 PINE RUN RD Doylestown, PA 18901
Want to know what your home might be worth? Contact us for a FREE valuation!

Our team is ready to help you sell your home for the highest possible price ASAP
Key Details
Sold Price $465,000
Property Type Single Family Home
Sub Type Detached
Listing Status Sold
Purchase Type For Sale
Square Footage 2,737 sqft
Price per Sqft $169
Subdivision Doylestown
MLS Listing ID 1002606722
Sold Date 12/15/15
Style Other
Bedrooms 5
Full Baths 3
HOA Y/N N
Abv Grd Liv Area 2,737
Originating Board TREND
Year Built 1977
Annual Tax Amount $6,475
Tax Year 2015
Lot Size 1.375 Acres
Acres 1.38
Lot Dimensions 0 X 0
Property Description
POCONOS COMES TO DOYLESTOWN - Escape to the serenity of this open floor-plan home just a short bike ride from downtown Doylestown. Backing onto dedicated green space, this modified A-frame has been completely renovated with custom, unique details. The heart of the home is an open kitchen with solid maple cabinets, granite counter tops, gas stove top, and convection oven. Kick back in the cozy living area by the gas fireplace or entertain guests as you dine surrounded by nature's beauty. An office, hall bath, two bedrooms, rear sun room, and a private Master Bedroom suite with your own luxurious spa completes the main level. This home can easily be made ADA compliant. The upper floor features alternative Master suite with two rooms and Jack and Jill bath. The lower level has walk-out family room with full-size window and electric fireplace. Over-sized two-car garage has room for a full workshop. Attention to detail extends beyond the surface: plumbing, heating, high efficiency mini-split heat pumps, A/C, water filtration systems, hard surface flooring and central vac were added/ updated since 2004. Come, breathe, this could be your oasis!
Location
State PA
County Bucks
Area Doylestown Twp (10109)
Zoning R1
Rooms
Other Rooms Living Room, Dining Room, Primary Bedroom, Bedroom 2, Bedroom 3, Kitchen, Family Room, Bedroom 1, Other
Basement Full, Outside Entrance, Fully Finished
Interior
Interior Features Primary Bath(s), Kitchen - Island, Butlers Pantry, Skylight(s), Ceiling Fan(s), Central Vacuum, Stall Shower, Kitchen - Eat-In
Hot Water Electric
Heating Oil, Electric, Baseboard
Cooling Central A/C, Energy Star Cooling System
Equipment Oven - Self Cleaning, Dishwasher
Fireplace N
Appliance Oven - Self Cleaning, Dishwasher
Heat Source Oil, Electric
Laundry Lower Floor
Exterior
Exterior Feature Deck(s), Patio(s)
Garage Spaces 5.0
Water Access N
Roof Type Pitched
Accessibility None
Porch Deck(s), Patio(s)
Total Parking Spaces 5
Garage Y
Building
Lot Description Flag
Foundation Brick/Mortar
Sewer On Site Septic
Water Well
Architectural Style Other
Additional Building Above Grade
Structure Type 9'+ Ceilings
New Construction N
Schools
Elementary Schools Doyle
Middle Schools Lenape
High Schools Central Bucks High School West
School District Central Bucks
Others
Tax ID 09-004-032-012
Ownership Fee Simple
Read Less

Bought with Stephanie M Karpa • Keller Williams Real Estate-Doylestown
GET MORE INFORMATION




