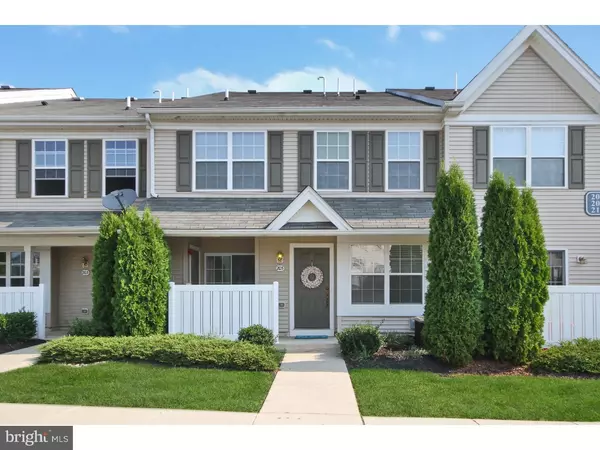For more information regarding the value of a property, please contact us for a free consultation.
205 FLAGSTONE RD #7 Chester Springs, PA 19425
Want to know what your home might be worth? Contact us for a FREE valuation!

Our team is ready to help you sell your home for the highest possible price ASAP
Key Details
Sold Price $201,000
Property Type Townhouse
Sub Type Interior Row/Townhouse
Listing Status Sold
Purchase Type For Sale
Square Footage 1,380 sqft
Price per Sqft $145
Subdivision Byers Station
MLS Listing ID 1002627644
Sold Date 11/05/15
Style Colonial
Bedrooms 2
Full Baths 2
Half Baths 1
HOA Fees $195/mo
HOA Y/N Y
Abv Grd Liv Area 1,380
Originating Board TREND
Year Built 2008
Annual Tax Amount $3,398
Tax Year 2015
Lot Size 4,148 Sqft
Acres 0.1
Lot Dimensions 0X0
Property Description
The original owner has taken pristine care of this beautifully maintained town home in the much sought after Community of Byers Station. Enjoy the clubhouses, pools, walking trails, tennis, playgrounds, and fitness centers in this conveniently located active community. This home truly shows like a sample house with every attention to detail, including new paint throughout, beautiful carpets, open floor plan, and plenty of light from the sunny windows. There is access to a lovely patio, and additional storage closet through the sliding doors in the well appointed den on the first floor. The eat in kitchen has plenty of counter space and pantry storage, as well as room for a table and chairs or an island, whichever you prefer. Upstairs you will enjoy two large bedrooms, one with a walk in closet and an additional double closet, as well as a large full bath with tub/shower and vanity. The second bedroom also has a double closet and nice bright windows. There is also the convenience of a second floor laundry/utility room, as well as the benefit of a large, floored attic for additional storage. This home also includes two parking spaces right outside your door. One Year Home Warranty Included. This is the new home you have been waiting for...welcome home!
Location
State PA
County Chester
Area Upper Uwchlan Twp (10332)
Zoning R4
Rooms
Other Rooms Living Room, Dining Room, Primary Bedroom, Kitchen, Bedroom 1, Other, Attic
Interior
Interior Features Primary Bath(s), Butlers Pantry, Sprinkler System, Kitchen - Eat-In
Hot Water Natural Gas
Heating Gas, Forced Air
Cooling Central A/C
Flooring Fully Carpeted
Equipment Dishwasher, Disposal
Fireplace N
Appliance Dishwasher, Disposal
Heat Source Natural Gas
Laundry Upper Floor
Exterior
Exterior Feature Patio(s)
Garage Spaces 2.0
Utilities Available Cable TV
Amenities Available Swimming Pool, Tennis Courts, Club House, Tot Lots/Playground
Water Access N
Roof Type Shingle
Accessibility None
Porch Patio(s)
Total Parking Spaces 2
Garage N
Building
Lot Description Level
Story 2
Sewer Public Sewer
Water Public
Architectural Style Colonial
Level or Stories 2
Additional Building Above Grade
New Construction N
Schools
School District Downingtown Area
Others
HOA Fee Include Pool(s),Common Area Maintenance,Ext Bldg Maint,Lawn Maintenance,Snow Removal,Trash,Parking Fee,Insurance,Health Club
Tax ID 32-04 -0504
Ownership Fee Simple
Acceptable Financing Conventional
Listing Terms Conventional
Financing Conventional
Read Less

Bought with Richard L Shermer • RE/MAX Town & Country
GET MORE INFORMATION




