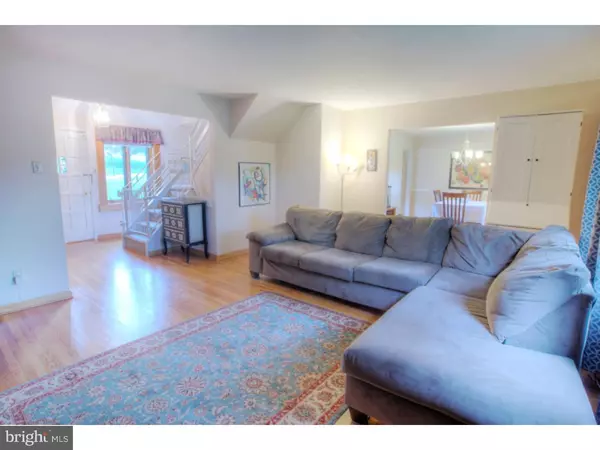For more information regarding the value of a property, please contact us for a free consultation.
404 HILLTOP RD Paoli, PA 19301
Want to know what your home might be worth? Contact us for a FREE valuation!

Our team is ready to help you sell your home for the highest possible price ASAP
Key Details
Sold Price $450,000
Property Type Single Family Home
Sub Type Detached
Listing Status Sold
Purchase Type For Sale
Square Footage 2,200 sqft
Price per Sqft $204
Subdivision Friendship Hills
MLS Listing ID 1002651226
Sold Date 10/14/15
Style Cape Cod
Bedrooms 5
Full Baths 3
Half Baths 1
HOA Y/N N
Abv Grd Liv Area 2,200
Originating Board TREND
Year Built 1960
Annual Tax Amount $6,176
Tax Year 2015
Lot Size 0.430 Acres
Acres 0.43
Lot Dimensions 0X0
Property Description
Price just reduced to reflect Seller's motivation due to job relocation. T/E Schools! Attributes: most windows are new, granite counters in kitchen, Central AC, wood floors, fire hydrant out front, school bus stop right out front, new fence and the property was recently surveyed. Flexible layout with 3 Brs & 2 baths on the main level, 2 Brs & a full bath on the upper level, and finished basement with bonus room, large laundry Rm and powder room. The 2 car garage is oversized with room for storage or workshop and equipped with electric openers. Walking distance to Friendship Park.
Location
State PA
County Chester
Area Tredyffrin Twp (10343)
Zoning R2
Rooms
Other Rooms Living Room, Dining Room, Primary Bedroom, Bedroom 2, Bedroom 3, Kitchen, Family Room, Bedroom 1, Laundry, Other, Attic
Basement Full, Outside Entrance, Fully Finished
Interior
Interior Features Kitchen - Island, Kitchen - Eat-In
Hot Water Natural Gas
Heating Gas, Forced Air
Cooling Central A/C
Fireplaces Number 1
Fireplaces Type Gas/Propane
Equipment Dishwasher
Fireplace Y
Appliance Dishwasher
Heat Source Natural Gas
Laundry Basement
Exterior
Exterior Feature Deck(s), Patio(s)
Parking Features Garage Door Opener
Garage Spaces 2.0
Water Access N
Accessibility None
Porch Deck(s), Patio(s)
Total Parking Spaces 2
Garage N
Building
Story 1.5
Sewer Public Sewer
Water Public
Architectural Style Cape Cod
Level or Stories 1.5
Additional Building Above Grade
New Construction N
Schools
Elementary Schools Hillside
Middle Schools Tredyffrin-Easttown
High Schools Conestoga Senior
School District Tredyffrin-Easttown
Others
Pets Allowed Y
Tax ID 43-10E-0017.1600
Ownership Fee Simple
Pets Allowed Case by Case Basis
Read Less

Bought with Jianping Zheng • Brightsky Realty LLC
GET MORE INFORMATION




