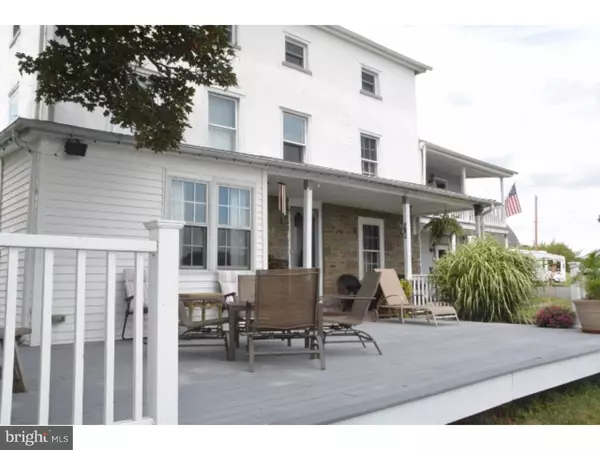For more information regarding the value of a property, please contact us for a free consultation.
630 COLES CT Harleysville, PA 19438
Want to know what your home might be worth? Contact us for a FREE valuation!

Our team is ready to help you sell your home for the highest possible price ASAP
Key Details
Sold Price $450,000
Property Type Single Family Home
Sub Type Detached
Listing Status Sold
Purchase Type For Sale
Square Footage 4,209 sqft
Price per Sqft $106
Subdivision Parkside Ridge
MLS Listing ID 1002658808
Sold Date 04/28/16
Style Farmhouse/National Folk
Bedrooms 6
Full Baths 4
Half Baths 1
HOA Y/N N
Abv Grd Liv Area 4,209
Originating Board TREND
Year Built 1890
Annual Tax Amount $10,806
Tax Year 2016
Lot Size 4.330 Acres
Acres 4.33
Lot Dimensions 124
Property Description
Also listed as 164 Morris -- Lower Salford farmhouse on a cul de sac -- Views for miles from your lower or upper deck after a long day. Sitting on a cul de sac overlooking 4.33 bucolic acres. Huge great room with wood floors gas fireplace and office/reading alcove. Mirroring kitchen and dining room with large bright windows updated appliances, cabinets & granite counters. Floors, many built-ins and original features have been kept and restored to maintain the charm of this 1890 home. DR gas FP adds to the ambiance and warmth. 3 full floors of living space have been refurnished. 2nd floor features large main bedroom with gas FP, 2 bedrooms and an updated full bath while the 3rd floor features an open staircase, 2 bedrooms, an updated bath and a large open family room space with fireplace. A 1 bedroom, 2 bath in-law suite with eat-in kitchen, large living room and private laundry. There is a large barn with new roof large enough for all your heart desires and many uses. Barn has electric and was getting ready to add plumbing. A 3 garage detached garage, 2 car detached garage with storage, 2 other outbuildings all ready for your ideas and plans. The home also features central air, many replacement windows and the stone repointing has been started on the exterior. A full basement too. So many features and nooks and crannies to check out in this home makes it a must see property. Keep the in-law or easily open it all up to make one large family home.
Location
State PA
County Montgomery
Area Lower Salford Twp (10650)
Zoning R1A
Rooms
Other Rooms Living Room, Dining Room, Primary Bedroom, Bedroom 2, Bedroom 3, Kitchen, Family Room, Bedroom 1, In-Law/auPair/Suite, Laundry, Other
Basement Full, Unfinished
Interior
Interior Features Kitchen - Eat-In
Hot Water Natural Gas
Heating Oil, Hot Water
Cooling Central A/C, Wall Unit
Flooring Wood
Fireplaces Type Gas/Propane
Fireplace N
Heat Source Oil
Laundry Main Floor, Upper Floor
Exterior
Exterior Feature Deck(s)
Parking Features Garage Door Opener, Oversized
Garage Spaces 7.0
Water Access N
Accessibility None
Porch Deck(s)
Total Parking Spaces 7
Garage Y
Building
Story 3+
Sewer On Site Septic
Water Public
Architectural Style Farmhouse/National Folk
Level or Stories 3+
Additional Building Above Grade
New Construction N
Schools
School District Souderton Area
Others
Senior Community No
Tax ID 50-00-02761-006
Ownership Fee Simple
Read Less

Bought with Jordan Mariano • Weichert Realtors



