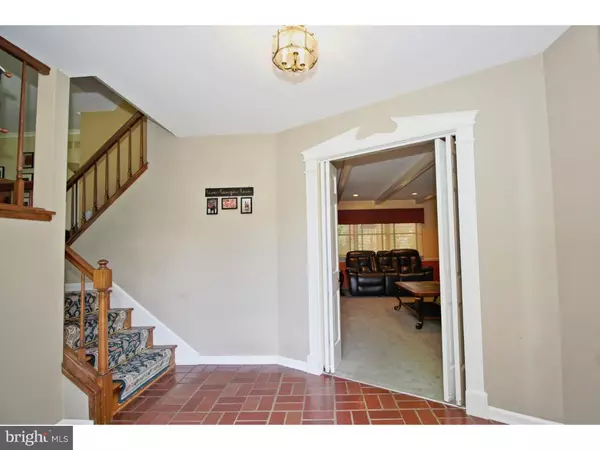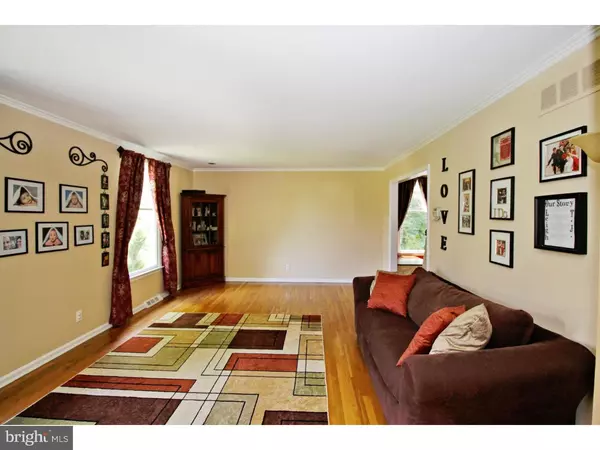For more information regarding the value of a property, please contact us for a free consultation.
37 CARRIAGE HOUSE DR Holland, PA 18966
Want to know what your home might be worth? Contact us for a FREE valuation!

Our team is ready to help you sell your home for the highest possible price ASAP
Key Details
Sold Price $446,500
Property Type Single Family Home
Sub Type Detached
Listing Status Sold
Purchase Type For Sale
Square Footage 3,010 sqft
Price per Sqft $148
Subdivision Hillcrestshire
MLS Listing ID 1002672600
Sold Date 09/24/15
Style Traditional,Split Level
Bedrooms 3
Full Baths 3
Half Baths 1
HOA Y/N N
Abv Grd Liv Area 3,010
Originating Board TREND
Year Built 1970
Annual Tax Amount $6,348
Tax Year 2015
Lot Size 0.680 Acres
Acres 0.68
Lot Dimensions 86X219
Property Description
Beautiful Split Level in Council Rock won't last long! Remodeled Kitchen with Large Island, Granite Counter tops and state of the art appliances. Brick Gas Fireplace in family room along with entertainment center. Large Master Suite with ample closet space, dressing area and full bathroom. 2nd bedroom is bright and airy with Two Windows, Built in Book shelves and entertainment center. The amount of storage and closet space in this home is one of a kind! Finished basement includes full bath and potential for 4th bedroom, in law suite and/or playroom. Roof was replaced in 2013. Whole house freshly painted. Screened in porch leads to amazing fenced in backyard oasis with Gunite pool and pool house loaded with shower, sink and table with chairs . Beautiful landscaping takes this house over the top!
Location
State PA
County Bucks
Area Northampton Twp (10131)
Zoning R2
Rooms
Other Rooms Living Room, Dining Room, Primary Bedroom, Bedroom 2, Kitchen, Family Room, Bedroom 1, Laundry, Attic
Basement Full, Fully Finished
Interior
Interior Features Primary Bath(s), Kitchen - Island, Butlers Pantry, Ceiling Fan(s)
Hot Water Natural Gas
Heating Gas, Forced Air
Cooling Central A/C
Flooring Wood, Fully Carpeted, Tile/Brick
Fireplaces Number 1
Fireplaces Type Brick, Gas/Propane
Equipment Oven - Wall, Dishwasher, Disposal
Fireplace Y
Appliance Oven - Wall, Dishwasher, Disposal
Heat Source Natural Gas
Laundry Lower Floor
Exterior
Exterior Feature Deck(s), Patio(s)
Garage Spaces 5.0
Fence Other
Pool In Ground
Water Access N
Roof Type Shingle
Accessibility None
Porch Deck(s), Patio(s)
Attached Garage 2
Total Parking Spaces 5
Garage Y
Building
Story Other
Sewer Public Sewer
Water Public
Architectural Style Traditional, Split Level
Level or Stories Other
Additional Building Above Grade
New Construction N
Schools
High Schools Council Rock High School South
School District Council Rock
Others
Tax ID 31-054-080
Ownership Fee Simple
Acceptable Financing Conventional, VA, FHA 203(b)
Listing Terms Conventional, VA, FHA 203(b)
Financing Conventional,VA,FHA 203(b)
Read Less

Bought with Dino A D'Orazio • Keller Williams Real Estate-Blue Bell
GET MORE INFORMATION




