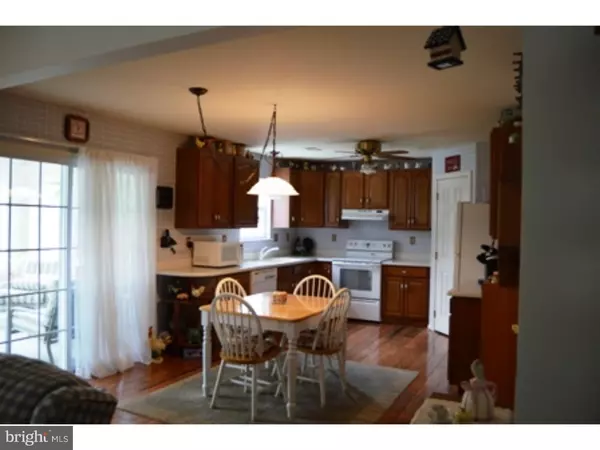For more information regarding the value of a property, please contact us for a free consultation.
2591 DONALD DR Gilbertsville, PA 19464
Want to know what your home might be worth? Contact us for a FREE valuation!

Our team is ready to help you sell your home for the highest possible price ASAP
Key Details
Sold Price $265,000
Property Type Single Family Home
Sub Type Detached
Listing Status Sold
Purchase Type For Sale
Square Footage 2,456 sqft
Price per Sqft $107
Subdivision Willow Woods
MLS Listing ID 1002682032
Sold Date 12/18/15
Style Ranch/Rambler
Bedrooms 3
Full Baths 2
Half Baths 1
HOA Y/N N
Abv Grd Liv Area 1,565
Originating Board TREND
Year Built 1998
Annual Tax Amount $3,846
Tax Year 2015
Lot Size 9,200 Sqft
Acres 0.21
Lot Dimensions 80X115
Property Description
Are you ready for easy living? Then this is the house for you! Stunning home and exceptional care has been used in this ranch home with finished basement! Step up onto the covered front porch where you can just relax while enjoying the beautiful community! Enter into the hardwood foyer leading into the large living room with natural gas burning stove & large windows! LR opens into the upgraded kitchen where the wide plank hardwood flooring continues to flow!! Corian counter tops, double sinks, upgraded cabinets & lighting, walk-in pantry describe the kitchen's amenities! Formal dining room or office also has hardwood flooring and double windows! Owners suite complete with double doors entering into a large room, walk-in closet, bathroom w/ over-sized shower stall & ceramic flooring, separate vanity counter, custom cabinets. Two additional spacious bedrooms and a full bath, with ceramic flooring, are also clean as a whistle! Ceramic flooring and upgraded cabinets are in the laundry room! Basement is finished perfectly for entertaining! It boasts bar, gas burning stove, built in TV,kitchenette complete with range, dishwasher and sink, powder room, outside exit. Basement also has plenty of storage space and built in shelves AND a Man Cave! You can enjoy your rear yard relaxing on the enclosed rear patio by watching tv or reading a book! The rear yard is beautifully landscaped and includes a paver patio, shed and partially fenced in! Another awesome feature of this home is it has a built in generator!! So you will have no fears of the power going out! You will just have to come an see for yourself how GREAT this house is!!!!!
Location
State PA
County Montgomery
Area New Hanover Twp (10647)
Zoning R25
Rooms
Other Rooms Living Room, Dining Room, Primary Bedroom, Bedroom 2, Kitchen, Family Room, Bedroom 1, In-Law/auPair/Suite, Laundry, Other
Basement Full
Interior
Interior Features Primary Bath(s), Butlers Pantry, Ceiling Fan(s), 2nd Kitchen, Wet/Dry Bar, Stall Shower, Kitchen - Eat-In
Hot Water Natural Gas
Heating Gas
Cooling Central A/C
Flooring Fully Carpeted, Vinyl, Tile/Brick
Equipment Built-In Range, Dishwasher, Disposal
Fireplace N
Appliance Built-In Range, Dishwasher, Disposal
Heat Source Natural Gas
Laundry Main Floor
Exterior
Exterior Feature Patio(s), Porch(es)
Parking Features Inside Access
Garage Spaces 5.0
Water Access N
Roof Type Shingle
Accessibility None
Porch Patio(s), Porch(es)
Attached Garage 2
Total Parking Spaces 5
Garage Y
Building
Lot Description Level
Story 1
Foundation Concrete Perimeter
Sewer Public Sewer
Water Public
Architectural Style Ranch/Rambler
Level or Stories 1
Additional Building Above Grade, Below Grade
New Construction N
Schools
School District Boyertown Area
Others
Tax ID 47-00-01416-552
Ownership Fee Simple
Acceptable Financing Conventional, VA, FHA 203(b)
Listing Terms Conventional, VA, FHA 203(b)
Financing Conventional,VA,FHA 203(b)
Read Less

Bought with Heather A Morris • Springer Realty Group - Limerick
GET MORE INFORMATION




