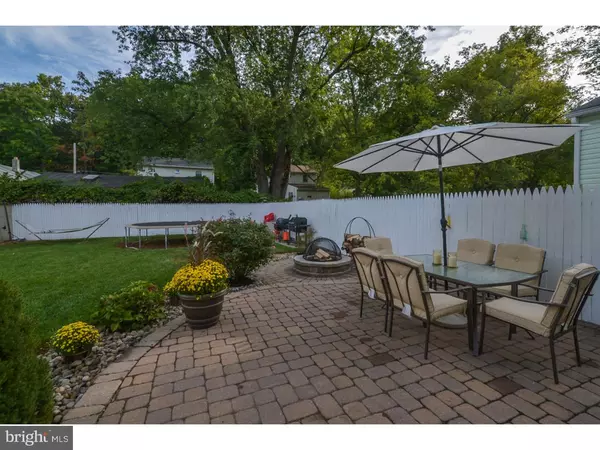For more information regarding the value of a property, please contact us for a free consultation.
2625 PHIPPS AVE Willow Grove, PA 19090
Want to know what your home might be worth? Contact us for a FREE valuation!

Our team is ready to help you sell your home for the highest possible price ASAP
Key Details
Sold Price $253,000
Property Type Single Family Home
Sub Type Detached
Listing Status Sold
Purchase Type For Sale
Square Footage 1,586 sqft
Price per Sqft $159
Subdivision Willow Woods
MLS Listing ID 1002709214
Sold Date 12/15/15
Style Colonial
Bedrooms 4
Full Baths 2
HOA Y/N N
Abv Grd Liv Area 1,586
Originating Board TREND
Year Built 1973
Annual Tax Amount $3,766
Tax Year 2015
Lot Size 5,500 Sqft
Acres 0.13
Lot Dimensions 50
Property Description
Located In Highly Sought After Abington Twp w/ Premier Shopping, Fine Dining, and Access to an Award Winning Blue Ribbon School District, This Single Family Home Welcomes You Home; Front Exterior Greets You With a Beautifully Landscaped Yard, Paver Walk Way, Blue Stone Landing, and New Front Door; Back Yard is an Outdoor Entertainment Oasis, is Totally Fenced and Features a Firepit, EP Henry Patio, Cedar Deck, Shed for Storage, and is Nicely Landscaped; Large Living Room Features Gleaming Refinished Hardwood Flooring, Gorgeous Bay Window, and a Convenient TV Mount; Comfortable Dining Room Highlights Recessed Lightning; Lovely Kitchen is Showcases New Granite Counters, Easy to Clean Tile Floor, Double Oven, Recessed Lights, a Large Pantry, and Access to Back Deck; Family Room has Hardwood Floors, and Features a Full Bath with Stall Shower, Tile Flooring, Recessed Lighting and a Separate Vanity; Basement is Totally Finished with Tile Flooring, Pool Table, a Stone Bar with Oak Counter Top and Stone Back Wall, Recessed Lights, and Separate Gym Area; Laundry Room Sits off of Basement and Has Huge Storage Room With Access to Heater Room and Addition Storage Under the Stairs; Master Bedroom is Spacious with Hardwood Flooring and Plenty of Closet Space; Additional Bedrooms Are Amply Sized w/Tons of Storage Space and Hardwood Flooring; Fourth Bedroom Can be Also Utilized as Walk-In Closet; Hall Bathroom is Newly Redone with Brand New Tile Flooring, Huge New Vanity and Sink, Tub and Toilet; So Don't Miss Out On This Fabulous Home At a Fantastic Price!!! Check Out the Wonderful Financing Options For This Home & See If You Qualify
Location
State PA
County Montgomery
Area Abington Twp (10630)
Zoning H
Rooms
Other Rooms Living Room, Dining Room, Primary Bedroom, Bedroom 2, Bedroom 3, Kitchen, Family Room, Bedroom 1, Other
Basement Full, Fully Finished
Interior
Interior Features Ceiling Fan(s), Wet/Dry Bar, Kitchen - Eat-In
Hot Water Electric
Heating Oil, Forced Air
Cooling Central A/C
Flooring Wood, Tile/Brick
Equipment Built-In Range, Dishwasher, Disposal
Fireplace N
Appliance Built-In Range, Dishwasher, Disposal
Heat Source Oil
Laundry Lower Floor
Exterior
Exterior Feature Deck(s), Patio(s)
Garage Spaces 2.0
Fence Other
Utilities Available Cable TV
Water Access N
Roof Type Pitched,Shingle
Accessibility None
Porch Deck(s), Patio(s)
Total Parking Spaces 2
Garage N
Building
Lot Description Level, Front Yard, Rear Yard, SideYard(s)
Story 2
Sewer Public Sewer
Water Public
Architectural Style Colonial
Level or Stories 2
Additional Building Above Grade
New Construction N
Schools
Elementary Schools Roslyn
Middle Schools Abington Junior
High Schools Abington Senior
School District Abington
Others
Tax ID 30-00-53708-001
Ownership Fee Simple
Acceptable Financing Conventional, VA, FHA 203(b)
Listing Terms Conventional, VA, FHA 203(b)
Financing Conventional,VA,FHA 203(b)
Read Less

Bought with Patrick Walsh • Elfant Wissahickon-Chestnut Hill



