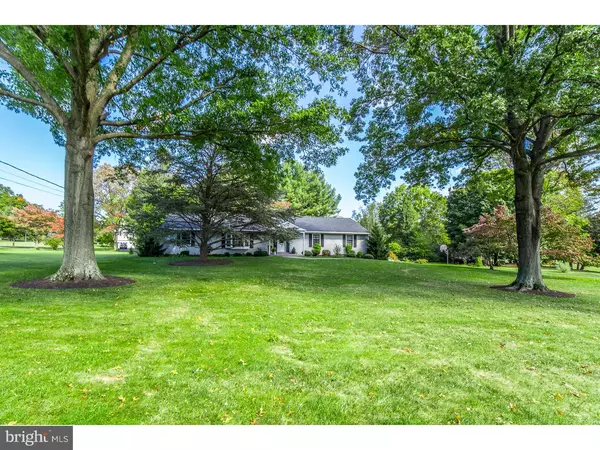For more information regarding the value of a property, please contact us for a free consultation.
112 CHESTNUT VALLEY DR Doylestown, PA 18901
Want to know what your home might be worth? Contact us for a FREE valuation!

Our team is ready to help you sell your home for the highest possible price ASAP
Key Details
Sold Price $429,900
Property Type Single Family Home
Sub Type Detached
Listing Status Sold
Purchase Type For Sale
Square Footage 2,508 sqft
Price per Sqft $171
Subdivision Chestnut Valley
MLS Listing ID 1002714636
Sold Date 01/14/16
Style Ranch/Rambler
Bedrooms 4
Full Baths 2
Half Baths 1
HOA Y/N N
Abv Grd Liv Area 2,508
Originating Board TREND
Year Built 1970
Annual Tax Amount $6,113
Tax Year 2015
Lot Size 1.200 Acres
Acres 1.2
Lot Dimensions 415X225
Property Description
Original owners show pride of ownership in this beautiful home located on 1.2 acres in the lovely neighborhood of Chestnut Valley Drive. No two homes are alike on this quiet and low travelled no- thru street. As you enter the foyer you will immediately feel at home. Note the gleaming wood floors that travel thru the home. Just off the foyer is a nicely sized bright and inviting living room with fireplace and bay window. From the living room there is a natural flow to the large dining room with detailed wainscoting, recessed lighting, and sliding glass doors opening to the screened in porch. Here you can enjoy natures beauty in your private backyard with unique perennial plantings and extra large lot for play, gardening or other activities. Just off the dining room is the eat in kitchen with an extended bay window with a window seat and under cabinet lighting. There is plenty of counter and storage space in this cook's kitchen made easy for entertaining or family dinner. Relax after a meal in the family room perfect for a cozy night by the fireplace or to watch TV or read a book. There is a powder room close by and convenient laundry/mud room area. Also, don't miss going to the lower level to the basement which leads to the oversized 2 car garage. On the other end of the first level are 4 nicely sized bedrooms, 3 of which share a hall full bath. The master bedroom has its own bath with shower stall. Conveniently located to Doylestown Borough, Peddler's Village, New Hope, and major routes to Philly and New York this home will not last long. Showings to begin on Sunday, Oct. 11th.
Location
State PA
County Bucks
Area Doylestown Twp (10109)
Zoning R1
Rooms
Other Rooms Living Room, Dining Room, Primary Bedroom, Bedroom 2, Bedroom 3, Kitchen, Family Room, Bedroom 1, Attic
Basement Full, Unfinished
Interior
Interior Features Primary Bath(s), Ceiling Fan(s), Attic/House Fan, Stall Shower, Kitchen - Eat-In
Hot Water Electric
Heating Electric, Baseboard
Cooling Central A/C
Flooring Wood, Fully Carpeted, Vinyl, Tile/Brick
Fireplaces Number 2
Fireplaces Type Stone
Equipment Built-In Range, Oven - Self Cleaning, Dishwasher, Built-In Microwave
Fireplace Y
Window Features Bay/Bow
Appliance Built-In Range, Oven - Self Cleaning, Dishwasher, Built-In Microwave
Heat Source Electric
Laundry Main Floor
Exterior
Exterior Feature Porch(es)
Garage Spaces 5.0
Utilities Available Cable TV
Water Access N
Roof Type Shingle
Accessibility None
Porch Porch(es)
Attached Garage 2
Total Parking Spaces 5
Garage Y
Building
Lot Description Irregular, Level, Front Yard, Rear Yard, SideYard(s)
Story 1
Foundation Concrete Perimeter
Sewer On Site Septic
Water Well
Architectural Style Ranch/Rambler
Level or Stories 1
Additional Building Above Grade
New Construction N
Schools
Elementary Schools Doyle
Middle Schools Lenape
High Schools Central Bucks High School West
School District Central Bucks
Others
Tax ID 09-044-033
Ownership Fee Simple
Acceptable Financing Conventional, VA, FHA 203(b), USDA
Listing Terms Conventional, VA, FHA 203(b), USDA
Financing Conventional,VA,FHA 203(b),USDA
Read Less

Bought with Pam S Girman • Keller Williams Real Estate-Doylestown
GET MORE INFORMATION




