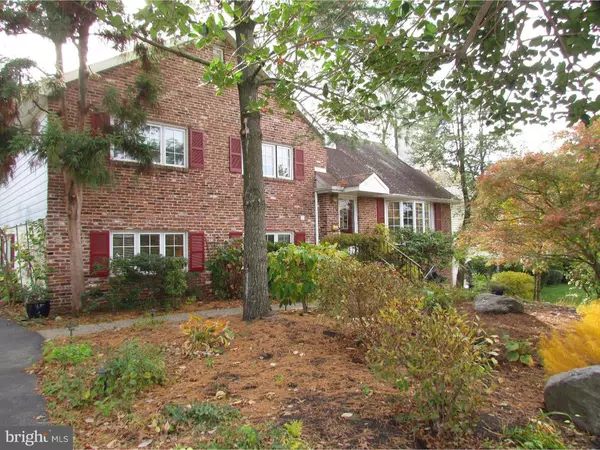For more information regarding the value of a property, please contact us for a free consultation.
293 ANDERSON RD King Of Prussia, PA 19406
Want to know what your home might be worth? Contact us for a FREE valuation!

Our team is ready to help you sell your home for the highest possible price ASAP
Key Details
Sold Price $346,000
Property Type Single Family Home
Sub Type Detached
Listing Status Sold
Purchase Type For Sale
Square Footage 2,439 sqft
Price per Sqft $141
Subdivision High Pointe Estate
MLS Listing ID 1002745220
Sold Date 01/29/16
Style Colonial
Bedrooms 4
Full Baths 2
Half Baths 1
HOA Y/N N
Abv Grd Liv Area 2,439
Originating Board TREND
Year Built 1961
Annual Tax Amount $3,722
Tax Year 2015
Lot Size 0.259 Acres
Acres 0.26
Lot Dimensions 89 X 127
Property Description
MEMORIES BEGIN HERE! Amazing four bedroom split level set on a serene ac lot in a tranquil neighborhood convenient to the wonderful King of Prussia Mall, major roads and parks. One of the special features of this property is the "secret garden" ?a maintenance free, fenced idyllic back yard where there is an abundance of specimen plantings---a delightful place to linger a while. The stunning foyer with the hand designed ceramic tile floor welcomes you into this warm, sunny home. The inviting living room and dining room both boast a large bay window, recessed lighting, natural woodwork and rich hardwood floors. The living room has a gas fireplace. The delightful kitchen with upgraded cherry cabinetry and wainscoting overlooks the lovely yard and includes newer appliances and double sink. The expansive lower level boasts a lovely family room with recessed lighting, built-in bookcase and a full wall of windows plus an atrium door to the marvelous backyard and deck?bringing a feeling of the unique yard inside. Adjoining the family room is a terrific, spacious study/office with a full wall of built-in bookcases. The upper level features four bedrooms all with rich hardwood floors. The largest bedroom could be a studio and features a built-in desk area and bookcase. The master bedroom has a ceramic tile master bath. There is also a walk-in cedar closet and linen closet. The hall bath features cherry double vanity and tub/shower. A special feature is the full basement with full window and door to yard.
Location
State PA
County Montgomery
Area Upper Merion Twp (10658)
Zoning R2
Rooms
Other Rooms Living Room, Dining Room, Primary Bedroom, Bedroom 2, Bedroom 3, Kitchen, Family Room, Bedroom 1, Other, Attic
Basement Partial, Unfinished, Outside Entrance
Interior
Interior Features Primary Bath(s), Stall Shower, Kitchen - Eat-In
Hot Water Natural Gas
Heating Gas, Forced Air
Cooling Central A/C
Flooring Wood, Vinyl, Tile/Brick
Fireplaces Number 1
Equipment Built-In Range, Oven - Self Cleaning, Dishwasher, Disposal
Fireplace Y
Window Features Bay/Bow
Appliance Built-In Range, Oven - Self Cleaning, Dishwasher, Disposal
Heat Source Natural Gas
Laundry Basement
Exterior
Exterior Feature Deck(s)
Garage Spaces 3.0
Fence Other
Utilities Available Cable TV
Water Access N
Roof Type Shingle
Accessibility None
Porch Deck(s)
Total Parking Spaces 3
Garage N
Building
Lot Description Level, Trees/Wooded, Front Yard, Rear Yard, SideYard(s)
Story 2
Sewer Public Sewer
Water Public
Architectural Style Colonial
Level or Stories 2
Additional Building Above Grade
New Construction N
Schools
Elementary Schools Caley
Middle Schools Upper Merion
High Schools Upper Merion
School District Upper Merion Area
Others
Pets Allowed Y
Tax ID 58-00-00499-001
Ownership Fee Simple
Security Features Security System
Acceptable Financing Conventional
Listing Terms Conventional
Financing Conventional
Pets Allowed Case by Case Basis
Read Less

Bought with Ernest L Facchine III • Keller Williams Real Estate-Blue Bell
GET MORE INFORMATION




