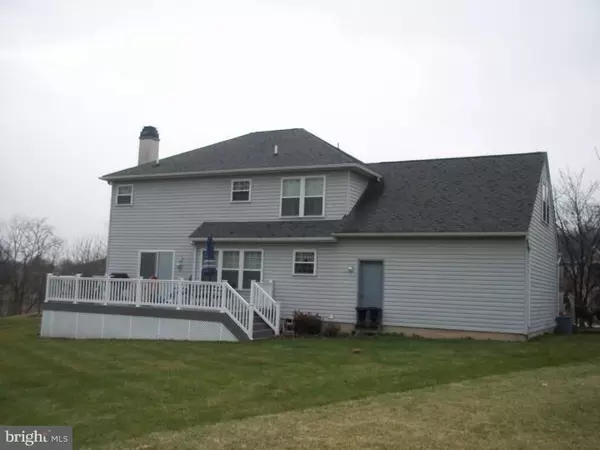For more information regarding the value of a property, please contact us for a free consultation.
336 VANDERBILT LN Harleysville, PA 19438
Want to know what your home might be worth? Contact us for a FREE valuation!

Our team is ready to help you sell your home for the highest possible price ASAP
Key Details
Sold Price $388,000
Property Type Single Family Home
Sub Type Detached
Listing Status Sold
Purchase Type For Sale
Square Footage 2,412 sqft
Price per Sqft $160
Subdivision Wynnewood Valley
MLS Listing ID 1003182914
Sold Date 09/25/15
Style Colonial
Bedrooms 4
Full Baths 2
Half Baths 1
HOA Fees $35/mo
HOA Y/N Y
Abv Grd Liv Area 2,412
Originating Board TREND
Year Built 1996
Annual Tax Amount $6,897
Tax Year 2015
Lot Size 9,141 Sqft
Acres 0.21
Lot Dimensions 110
Property Description
Stunning 2 story colonial, 4 bedrooms, 2.5 baths, finished basement, and oversized 2 car garage. Located in the quaint village of Harleysville and sought after Souderton School District, this 18 year young home had numerous renovations and upgrades added from 2012 - 2014. New windows, front door, garage door, new HVAC system and new hot water heater, kitchen and master bath remodeled in 2007 and basement professionally finished in 2012. All this on almost .25 acres of professional landscaped and hardscaped beauty! Plus this gorgeous property is adjacent to open space and sits at the end of a cul-de-sac amidst similarly gorgeous properties. To top it off, this home is convenient to commuter routes Rt 63, Rt 113, Rt 363, Rt 309 and the turnpike interchange at Lansdale. Shopping, eateries, schools, and parks all just a short distance away. Some homes are a "must see" - this home is a "must have". Take advantage of this short sale opportunity today!
Location
State PA
County Montgomery
Area Lower Salford Twp (10650)
Zoning R1
Rooms
Other Rooms Living Room, Dining Room, Primary Bedroom, Bedroom 2, Bedroom 3, Kitchen, Family Room, Bedroom 1, Laundry, Other
Basement Full
Interior
Interior Features Kitchen - Eat-In
Hot Water Natural Gas
Heating Gas, Forced Air
Cooling Central A/C
Flooring Wood, Fully Carpeted, Tile/Brick
Fireplaces Number 1
Fireplaces Type Gas/Propane
Fireplace Y
Heat Source Natural Gas
Laundry Main Floor
Exterior
Exterior Feature Deck(s), Porch(es)
Garage Spaces 2.0
Water Access N
Accessibility None
Porch Deck(s), Porch(es)
Total Parking Spaces 2
Garage N
Building
Lot Description Cul-de-sac
Story 2
Sewer Public Sewer
Water Public
Architectural Style Colonial
Level or Stories 2
Additional Building Above Grade
New Construction N
Schools
School District Souderton Area
Others
Tax ID 50-00-04568-026
Ownership Fee Simple
Acceptable Financing Conventional, VA, FHA 203(b)
Listing Terms Conventional, VA, FHA 203(b)
Financing Conventional,VA,FHA 203(b)
Special Listing Condition Short Sale
Read Less

Bought with John Torres • Coldwell Banker Hearthside-Doylestown
GET MORE INFORMATION




