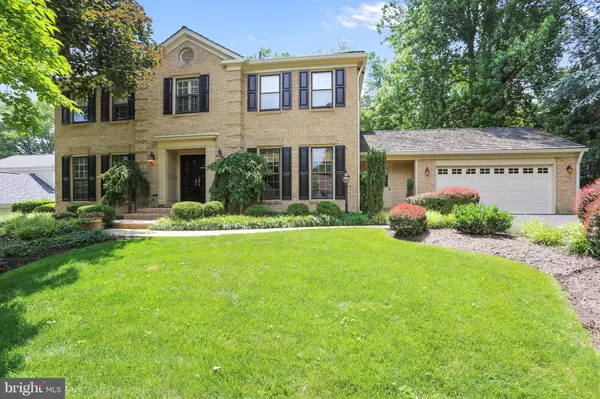For more information regarding the value of a property, please contact us for a free consultation.
14 MERCY CT Potomac, MD 20854
Want to know what your home might be worth? Contact us for a FREE valuation!

Our team is ready to help you sell your home for the highest possible price ASAP
Key Details
Sold Price $1,200,000
Property Type Single Family Home
Sub Type Detached
Listing Status Sold
Purchase Type For Sale
Square Footage 4,610 sqft
Price per Sqft $260
Subdivision Mcauley Park
MLS Listing ID 1001915152
Sold Date 09/14/18
Style Colonial
Bedrooms 4
Full Baths 3
Half Baths 1
HOA Y/N N
Abv Grd Liv Area 3,460
Originating Board MRIS
Year Built 1981
Annual Tax Amount $14,058
Tax Year 2017
Lot Size 0.459 Acres
Acres 0.46
Property Description
NEW PRICE! CUSTOM BUILT HOME ON PRIVATE CUL-DE-SAC. 4BD, 3.5 BA'S. UPDATED KIT & BATHS**. MASTER BD W/FP. CUSTOM MOLDINGS, HWD FLRS,BEAUTIFUL SUNROOM ADDITION AND SCREENED IN PORCH!, HOME OFFICE**CUSTOM WALK-IN M/B CLOSET**3 FP'S. FLAT .50 ACRE LOT! WHOLE HOUSE GENERATOR! AU PAIR SUITE & LG STORAGE RM. FANTASTIC NEIGHBORHOOD & CONVENIENTLY LOCATED! OPEN HOUSE 8/5 1-4PM
Location
State MD
County Montgomery
Zoning R200
Rooms
Other Rooms Living Room, Dining Room, Primary Bedroom, Bedroom 2, Bedroom 3, Bedroom 4, Kitchen, Family Room, Foyer, Study, Sun/Florida Room, Laundry, Storage Room, Utility Room
Basement Connecting Stairway, Fully Finished, Heated, Improved, Windows
Interior
Interior Features Kitchen - Gourmet, Kitchen - Table Space, Dining Area, Kitchen - Eat-In, Built-Ins, Upgraded Countertops, Crown Moldings, Primary Bath(s), Window Treatments, Wainscotting, Wet/Dry Bar, Wood Floors, Recessed Lighting, Floor Plan - Traditional
Hot Water Natural Gas
Heating Forced Air, Heat Pump(s)
Cooling Ceiling Fan(s), Central A/C, Heat Pump(s), Whole House Fan
Fireplaces Number 3
Fireplaces Type Fireplace - Glass Doors, Gas/Propane, Screen
Equipment Central Vacuum, Dishwasher, Disposal, Dryer - Front Loading, Humidifier, Refrigerator, Washer, Oven - Double, Microwave, Cooktop
Fireplace Y
Window Features Bay/Bow,Screens
Appliance Central Vacuum, Dishwasher, Disposal, Dryer - Front Loading, Humidifier, Refrigerator, Washer, Oven - Double, Microwave, Cooktop
Heat Source Natural Gas, Electric
Exterior
Exterior Feature Patio(s), Screened
Parking Features Garage Door Opener, Garage - Front Entry
Garage Spaces 2.0
Fence Partially
Water Access N
View Trees/Woods
Roof Type Shake
Accessibility None
Porch Patio(s), Screened
Attached Garage 2
Total Parking Spaces 2
Garage Y
Building
Lot Description Backs to Trees, Cul-de-sac, Private
Story 3+
Sewer Public Sewer
Water Public
Architectural Style Colonial
Level or Stories 3+
Additional Building Above Grade, Below Grade
Structure Type Vaulted Ceilings
New Construction N
Others
Senior Community No
Tax ID 161001814722
Ownership Fee Simple
Security Features Security System
Special Listing Condition Standard
Read Less

Bought with Avi Galanti • Compass

