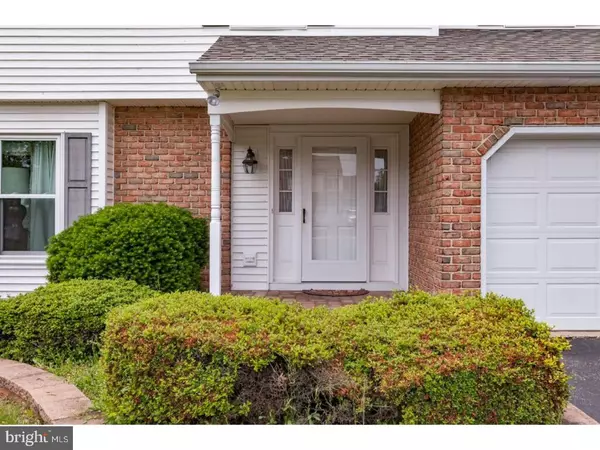For more information regarding the value of a property, please contact us for a free consultation.
4 HEATHER CT Douglassville, PA 19518
Want to know what your home might be worth? Contact us for a FREE valuation!

Our team is ready to help you sell your home for the highest possible price ASAP
Key Details
Sold Price $253,000
Property Type Single Family Home
Sub Type Detached
Listing Status Sold
Purchase Type For Sale
Square Footage 2,468 sqft
Price per Sqft $102
Subdivision None Available
MLS Listing ID 1001805750
Sold Date 09/24/18
Style Traditional
Bedrooms 4
Full Baths 2
Half Baths 1
HOA Y/N N
Abv Grd Liv Area 2,468
Originating Board TREND
Year Built 1988
Annual Tax Amount $6,813
Tax Year 2018
Lot Size 0.470 Acres
Acres 0.47
Lot Dimensions 00X00
Property Description
Welcome to this 4 bedroom, 2 1/2 bath brick two story home in the Daniel Boone School District. Walk into the home through the foyer and see the family room to the left. Continue straight to the kitchen with plenty of natural sunlight. Just off of the kitchen in the sunroom with a vaulted sunlit ceiling witch then flows into the dining room. Kitchen flaunts cherry cabinets, quartz countertops, tile backsplash, double sink, and recessed lighting. All appliances are included! Upstairs the master bedroom boasts three large closets and a full priv. master bath. There are three additional bedrooms, generous in size and a shared full bath. You can't forget about the finished basement, great for entertainment, storage, and relaxation. The back yard is incredible and is completely fenced. The outdoor shed provides tons of storage space. Conveniently located to Rt.422.
Location
State PA
County Berks
Area Amity Twp (10224)
Zoning RES
Rooms
Other Rooms Living Room, Dining Room, Primary Bedroom, Bedroom 2, Bedroom 3, Kitchen, Family Room, Bedroom 1, Laundry, Other, Attic
Basement Full, Fully Finished
Interior
Interior Features Primary Bath(s), Kitchen - Island, Butlers Pantry, Skylight(s), Kitchen - Eat-In
Hot Water Electric
Heating Electric, Forced Air
Cooling Central A/C
Flooring Fully Carpeted, Vinyl, Tile/Brick
Fireplaces Number 1
Fireplaces Type Brick
Equipment Dishwasher, Disposal, Built-In Microwave
Fireplace Y
Window Features Energy Efficient,Replacement
Appliance Dishwasher, Disposal, Built-In Microwave
Heat Source Electric
Laundry Main Floor
Exterior
Exterior Feature Deck(s), Porch(es)
Garage Spaces 4.0
Fence Other
Utilities Available Cable TV
Water Access N
Roof Type Pitched,Shingle
Accessibility None
Porch Deck(s), Porch(es)
Attached Garage 2
Total Parking Spaces 4
Garage Y
Building
Lot Description Cul-de-sac
Story 2
Foundation Brick/Mortar
Sewer Public Sewer
Water Public
Architectural Style Traditional
Level or Stories 2
Additional Building Above Grade
Structure Type Cathedral Ceilings,9'+ Ceilings
New Construction N
Schools
Middle Schools Daniel Boone Area
High Schools Daniel Boone Area
School District Daniel Boone Area
Others
Senior Community No
Tax ID 24-5364-09-05-7725
Ownership Fee Simple
Read Less

Bought with Ginger Childs • RE/MAX Achievers-Collegeville
GET MORE INFORMATION




