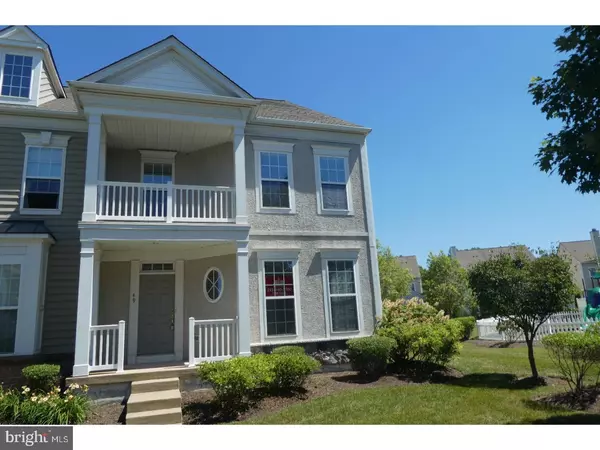For more information regarding the value of a property, please contact us for a free consultation.
49 WILLIAMS DR Fountainville, PA 18923
Want to know what your home might be worth? Contact us for a FREE valuation!

Our team is ready to help you sell your home for the highest possible price ASAP
Key Details
Sold Price $309,900
Property Type Townhouse
Sub Type Interior Row/Townhouse
Listing Status Sold
Purchase Type For Sale
Square Footage 2,174 sqft
Price per Sqft $142
Subdivision Bedminster Square
MLS Listing ID 1002007738
Sold Date 09/28/18
Style Carriage House
Bedrooms 3
Full Baths 2
Half Baths 1
HOA Fees $136/mo
HOA Y/N Y
Abv Grd Liv Area 2,174
Originating Board TREND
Year Built 2006
Annual Tax Amount $6,013
Tax Year 2018
Lot Size 3,885 Sqft
Acres 0.09
Lot Dimensions 35X111
Property Description
Desirable 3 bedroom, 2.5 bath Bedminster Square end unit. This spacious home features a wide-open floor plan, high ceilings and recessed lighting. To the right of the entry is a formal dining room sun drenched with light from multiple windows and extensive moldings including elegant pillars. The oversized kitchen is the hub of the home offering 42" cabinets, a double sink, built-in microwave and dishwasher and plenty of room for a large kitchen table. The Kitchen flows into the spacious Family Room sharing a "Breakfast Bar" allowing extra seating for family and guests. The Living Room is warmed by the Gas Fireplace with marble surround & enjoys an incredible lighting package complimented by nature's own through the 3 windows & sliding outside access door leading to the rear yard. Off the hallway are the garage entry and Powder Room. As you enter the upper level, you will discover two generously sized bedrooms and a hall bath with double sink vanity & hall linen closet, there is even a convenient upstairs laundry area. The spotlight shines on the Master Bedroom whose amenities include wide tray ceiling, two walk-in closets, an entire wall of windows and double door entrance to luxury Bath. The bright master bathroom features a double sink and a deep garden tub. Privacy is insured with the separate shower stall and enclosed water closet. The Lower Level, ready for Media Room, Office or fourth Bedroom, is complete with township approved egress window. Your HOA includes sport amenities of tennis, basketball, ball fields and bike trails plus snow removal, trash/recycle and landscaping. This property backs to one of 5 convenient 'tot-lots'. This property is near Doylestown, museums, theaters, shopping several state parks and renowned Doylestown Hospital. Close too major roads for commuting back to NJ, NY and Philadelphia. Pennridge Schools.
Location
State PA
County Bucks
Area Bedminster Twp (10101)
Zoning R3
Rooms
Other Rooms Living Room, Dining Room, Primary Bedroom, Bedroom 2, Kitchen, Family Room, Bedroom 1
Basement Full, Unfinished
Interior
Interior Features Primary Bath(s), Butlers Pantry, Ceiling Fan(s), Stall Shower, Kitchen - Eat-In
Hot Water Natural Gas
Heating Gas, Forced Air
Cooling Central A/C
Flooring Wood, Fully Carpeted, Tile/Brick
Fireplaces Number 1
Fireplaces Type Marble, Gas/Propane
Equipment Built-In Range, Oven - Self Cleaning, Dishwasher, Disposal, Built-In Microwave
Fireplace Y
Appliance Built-In Range, Oven - Self Cleaning, Dishwasher, Disposal, Built-In Microwave
Heat Source Natural Gas
Laundry Upper Floor
Exterior
Parking Features Inside Access, Garage Door Opener
Garage Spaces 4.0
Utilities Available Cable TV
Water Access N
Roof Type Pitched,Shingle
Accessibility None
Attached Garage 1
Total Parking Spaces 4
Garage Y
Building
Lot Description Level, Front Yard, Rear Yard, SideYard(s)
Story 2
Foundation Concrete Perimeter
Sewer Public Sewer
Water Public
Architectural Style Carriage House
Level or Stories 2
Additional Building Above Grade
Structure Type 9'+ Ceilings
New Construction N
Schools
Elementary Schools Bedminster
Middle Schools Pennridge North
High Schools Pennridge
School District Pennridge
Others
HOA Fee Include Common Area Maintenance,Lawn Maintenance,Snow Removal,Trash
Senior Community No
Tax ID 01-017-120
Ownership Fee Simple
Read Less

Bought with Linda Cleary • CENTURY 21 Ramagli Real Estate-Fairless Hills
GET MORE INFORMATION




