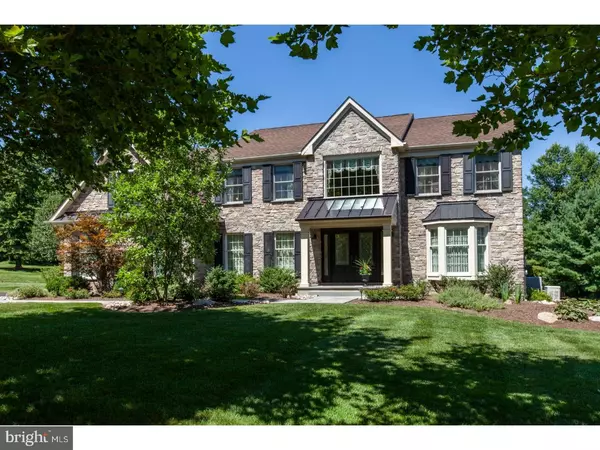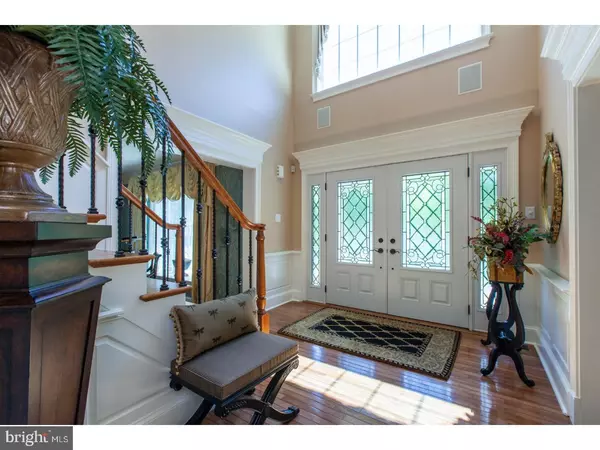For more information regarding the value of a property, please contact us for a free consultation.
41 MYSTIC VIEW LN Doylestown, PA 18901
Want to know what your home might be worth? Contact us for a FREE valuation!

Our team is ready to help you sell your home for the highest possible price ASAP
Key Details
Sold Price $675,000
Property Type Single Family Home
Sub Type Detached
Listing Status Sold
Purchase Type For Sale
Square Footage 4,280 sqft
Price per Sqft $157
Subdivision Covered Br
MLS Listing ID 1002095752
Sold Date 09/27/18
Style Colonial
Bedrooms 5
Full Baths 2
Half Baths 1
HOA Y/N N
Abv Grd Liv Area 4,280
Originating Board TREND
Year Built 1994
Annual Tax Amount $9,374
Tax Year 2018
Lot Size 0.756 Acres
Acres 0.76
Lot Dimensions 117X241
Property Description
Proudly presenting 41 Mystic View Lane. This pristine home offers 5 bedrooms, 2-1/2 bathrooms, a finished lower level and a 3 car garage. Sitting on .75 acres and located in the award winning Central Bucks Schools, you will see every detail in this home has been meticulously maintained. The exterior has a charming stone facade with a bluestone lead walk. The 2 story foyer is open and with a turned staircase. The dining room and living room are positioned in the front of the home, with crown molding and chair rail throughout. Walk through the back of the home to find an open floor plan with an updated kitchen, granite counters, two kitchen islands, upscale appliances including built-in Sub-Zero refrigerator and Miele dishwasher, custom cabinetry, butler pantry area and hardwood floors throughout. The breakfast room joins the kitchen, perfect for everyday living. The gorgeous family room offers a gas fireplace, vaulted ceilings and most of the first floor has been freshly painted. The first floor has a home office with custom built ins, two desks, granite, beveled glass french doors and overlooking your picturesque backyard. Stroll out the sliders onto the 37' x 18' Timbertech composite deck, extending to a 24' x 17' paver patio. This is one of the best homesites in the community. The 3 car garage has epoxy painted floors and GarageTek built ins for all your storage needs. Upstairs, the seller added a full owners suite in 2009 by local Builder, J.R. Maxwell. The owners suite has a custom tray ceiling, sitting room, two walk-in closets with built-ins, and a custom owners bath perfect for a private retreat. Rounding out the 2nd floor are 4 additional, nice sized bedrooms, updated hall bath and hardwoods in the hallway. The finished basement is ideal for a gym area, playroom or a secondary family room. The sellers have installed a whole house Generac generator, Audio/Speakers, Security System and Water Softener/Filtration system, Pella Windows, and consistently maintained this gem of a home as original owners. Minutes from downtown Doylestown, Peace Valley Park and major traffic routes 202, 313 and 611. Don't miss this opportunity, you will not be disappointed!
Location
State PA
County Bucks
Area Doylestown Twp (10109)
Zoning R1
Rooms
Other Rooms Living Room, Dining Room, Primary Bedroom, Bedroom 2, Bedroom 3, Kitchen, Family Room, Bedroom 1, Laundry, Other, Attic
Basement Full, Fully Finished
Interior
Interior Features Primary Bath(s), Kitchen - Island, Skylight(s), Ceiling Fan(s), Stall Shower, Kitchen - Eat-In
Hot Water Propane
Heating Propane, Zoned, Programmable Thermostat
Cooling Central A/C
Flooring Wood, Fully Carpeted, Tile/Brick
Fireplaces Number 1
Fireplaces Type Gas/Propane
Equipment Cooktop, Oven - Double, Dishwasher, Refrigerator
Fireplace Y
Appliance Cooktop, Oven - Double, Dishwasher, Refrigerator
Heat Source Bottled Gas/Propane
Laundry Main Floor
Exterior
Exterior Feature Deck(s), Patio(s)
Parking Features Inside Access, Garage Door Opener
Garage Spaces 3.0
Utilities Available Cable TV
Water Access N
Roof Type Pitched,Shingle
Accessibility None
Porch Deck(s), Patio(s)
Total Parking Spaces 3
Garage Y
Building
Lot Description Level, Trees/Wooded, Front Yard, Rear Yard
Story 2
Foundation Concrete Perimeter
Sewer Public Sewer
Water Public
Architectural Style Colonial
Level or Stories 2
Additional Building Above Grade
Structure Type High
New Construction N
Schools
Elementary Schools Pine Run
Middle Schools Tohickon
High Schools Central Bucks High School West
School District Central Bucks
Others
Senior Community No
Tax ID 09-064-016
Ownership Fee Simple
Read Less

Bought with Kimberly Weinhold • Class-Harlan Real Estate
GET MORE INFORMATION




