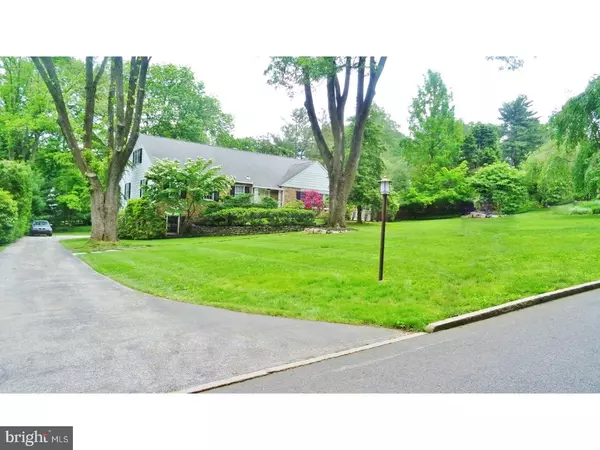For more information regarding the value of a property, please contact us for a free consultation.
1015 NORTH LN Gladwyne, PA 19035
Want to know what your home might be worth? Contact us for a FREE valuation!

Our team is ready to help you sell your home for the highest possible price ASAP
Key Details
Sold Price $750,000
Property Type Single Family Home
Sub Type Detached
Listing Status Sold
Purchase Type For Sale
Square Footage 3,519 sqft
Price per Sqft $213
Subdivision Gladwyne
MLS Listing ID 1000336712
Sold Date 10/03/18
Style Cape Cod
Bedrooms 4
Full Baths 3
HOA Y/N N
Abv Grd Liv Area 3,519
Originating Board TREND
Year Built 1960
Annual Tax Amount $16,075
Tax Year 2018
Lot Size 0.812 Acres
Acres 0.81
Lot Dimensions 120
Property Description
Sought-after First Floor Master Suite Classic Stone home in Gladwyne, walking distance to the Philadelphia Country Club, one of only 6 homes on exclusive North Lane! UNDER a million!! Features 4 large light-filled Bedrooms and 3 Full Baths. Entry Foyer opens to spacious Living Room large with picture windows and wood-burning fireplace and built-in Bookcase. The gleaming hardwood floors opens to sunny Dining Room with elegant architectural details and French Doors that open out to large deck overlooking serene grounds on almost 1-Acre. Granite Kitchen has Center-island, Bosch Stainless Steel Appliances; Double Ovens, Gas Range, Side-by-side Fridge and Dishwasher. Coveted First Floor Full Master Suite with large walk-in closet and large windows. 3-Season Room with Hot Tub, Sunlit Office/Library, Plus 2nd Bedroom and Full Bath complete the 1st floor of this spacious home. Upstairs features 2-Xtra large Bedrooms, Full Bath and Playroom or Study. Additional features include hardwood floors, Central HVAC, very large walk out Lower Level with high ceilings, a 2-Car attached Garage and a tranquil back lawn. Fantastic Value in this multi-million dollar neighborhood!!!
Location
State PA
County Montgomery
Area Lower Merion Twp (10640)
Zoning RA
Rooms
Other Rooms Living Room, Dining Room, Primary Bedroom, Bedroom 2, Bedroom 3, Kitchen, Family Room, Bedroom 1
Basement Full, Unfinished, Outside Entrance
Interior
Interior Features Kitchen - Island, Kitchen - Eat-In
Hot Water Natural Gas
Heating Oil, Forced Air
Cooling Central A/C
Fireplaces Number 1
Fireplaces Type Marble
Equipment Dishwasher
Fireplace Y
Appliance Dishwasher
Heat Source Oil
Laundry Basement
Exterior
Garage Spaces 2.0
Water Access N
Accessibility None
Attached Garage 2
Total Parking Spaces 2
Garage Y
Building
Story 1.5
Sewer On Site Septic
Water Public
Architectural Style Cape Cod
Level or Stories 1.5
Additional Building Above Grade
New Construction N
Schools
High Schools Lower Merion
School District Lower Merion
Others
Senior Community No
Tax ID 40-00-42928-007
Ownership Fee Simple
Read Less

Bought with Marguerita Downes • BHHS Fox & Roach-Gladwyne
GET MORE INFORMATION




