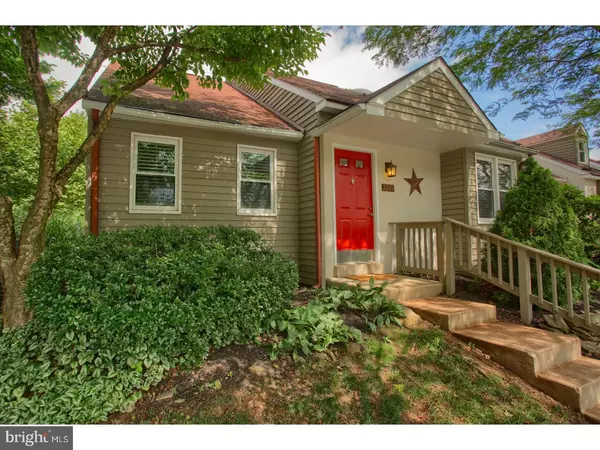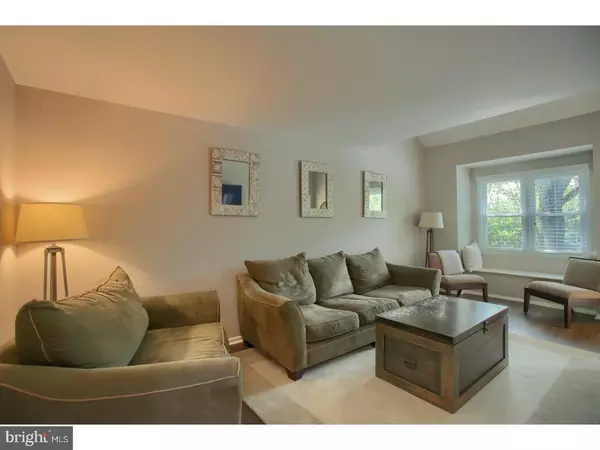For more information regarding the value of a property, please contact us for a free consultation.
1201 SAINT ANDREWS CT Chester Springs, PA 19425
Want to know what your home might be worth? Contact us for a FREE valuation!

Our team is ready to help you sell your home for the highest possible price ASAP
Key Details
Sold Price $247,500
Property Type Townhouse
Sub Type End of Row/Townhouse
Listing Status Sold
Purchase Type For Sale
Square Footage 1,909 sqft
Price per Sqft $129
Subdivision Liongate
MLS Listing ID 1002146570
Sold Date 10/04/18
Style Other
Bedrooms 3
Full Baths 2
HOA Fees $170/mo
HOA Y/N Y
Abv Grd Liv Area 1,909
Originating Board TREND
Year Built 1985
Annual Tax Amount $3,312
Tax Year 2018
Acres 0.03
Property Description
Welcome to 1201 St. Andrews Court, a spacious, end-unit townhome in the popular Liongate Community! Step in the front door and enjoy open concept living with the spacious open floor plan this home has to offer. Just beyond the living room, you will find a two-story dining room equipped with vaulted ceilings and skylight. Enjoy cooking and entertaining in your modern open kitchen. Step through the sliding glass doors onto the patio and relax while grilling or enjoying a glass of wine. There are two spacious bedrooms on the main floor, with a full bath between in the main hall. Take the stairs onto the second, full floor master suite, complete with updated bath and walk-in closet. Maintenance free living in Liongate as the HOA covers lawn, pool, common area maintenance, and snow removal. Enjoy the easy access to the PA Turnpike, routes 30 & 202, train station, parks, shopping, restaurants and award winning Downingtown East schools.
Location
State PA
County Chester
Area Uwchlan Twp (10333)
Zoning R2
Direction Southwest
Rooms
Other Rooms Living Room, Dining Room, Primary Bedroom, Bedroom 2, Kitchen, Family Room, Bedroom 1, Attic
Basement Full, Unfinished
Interior
Interior Features Primary Bath(s), Butlers Pantry, Skylight(s), Dining Area
Hot Water Electric
Heating Electric, Forced Air
Cooling Central A/C
Flooring Wood, Fully Carpeted, Tile/Brick
Equipment Built-In Range, Oven - Self Cleaning, Dishwasher, Disposal
Fireplace N
Window Features Energy Efficient,Replacement
Appliance Built-In Range, Oven - Self Cleaning, Dishwasher, Disposal
Heat Source Electric
Laundry Main Floor
Exterior
Exterior Feature Patio(s)
Utilities Available Cable TV
Amenities Available Swimming Pool, Club House, Tot Lots/Playground
Water Access N
Roof Type Shingle
Accessibility None
Porch Patio(s)
Garage N
Building
Lot Description Front Yard, Rear Yard, SideYard(s)
Story 1.5
Foundation Concrete Perimeter
Sewer Public Sewer
Water Public
Architectural Style Other
Level or Stories 1.5
Additional Building Above Grade
Structure Type Cathedral Ceilings,9'+ Ceilings,High
New Construction N
Schools
Elementary Schools Lionville
Middle Schools Lionville
High Schools Downingtown High School East Campus
School District Downingtown Area
Others
HOA Fee Include Pool(s),Common Area Maintenance,Ext Bldg Maint,Lawn Maintenance,Snow Removal,Trash,Sewer,Parking Fee,All Ground Fee,Management
Senior Community No
Tax ID 33-02 -0220
Ownership Fee Simple
Acceptable Financing Conventional, VA, FHA 203(k), FHA 203(b)
Listing Terms Conventional, VA, FHA 203(k), FHA 203(b)
Financing Conventional,VA,FHA 203(k),FHA 203(b)
Read Less

Bought with Laura Kaplan • Coldwell Banker Realty
GET MORE INFORMATION




