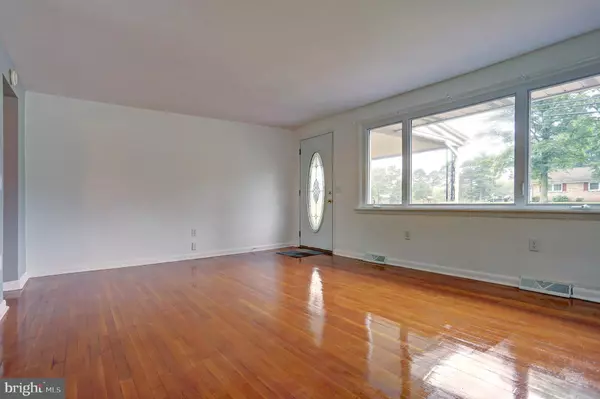For more information regarding the value of a property, please contact us for a free consultation.
1014 VALLEY ST Enola, PA 17025
Want to know what your home might be worth? Contact us for a FREE valuation!

Our team is ready to help you sell your home for the highest possible price ASAP
Key Details
Sold Price $175,000
Property Type Single Family Home
Sub Type Detached
Listing Status Sold
Purchase Type For Sale
Square Footage 2,268 sqft
Price per Sqft $77
Subdivision None Available
MLS Listing ID 1003406258
Sold Date 10/15/18
Style Ranch/Rambler
Bedrooms 3
Full Baths 1
Half Baths 1
HOA Y/N N
Abv Grd Liv Area 1,134
Originating Board BRIGHT
Year Built 1957
Annual Tax Amount $2,010
Tax Year 2018
Lot Size 0.310 Acres
Acres 0.31
Property Description
Welcome home to this fantastic 3 Bedroom, 1.5 Bath ranch home in Enola. The entire main level has been remodeled including: New kitchen with granite tops, tile backsplash, tile floor and S/S appliances. Main level living area has sparkling refinished hardwood floors. All three main floor bedrooms also contain refinished hardwoods. All new windows and new roof. First floor bath with new double bowl vanity, granite top and new faucets! Below grade is a finished walk-out lower level that could accommodate a totally separate living arrangement. Lower level contains full kitchen, large living room with wet bar, laundry, half bath and storage area. The home also boasts a generous back yard with shed and great views from all sides. Very convenient to grocery stores, shopping and the Enola Sportsman's Club. Make this home yours today!
Location
State PA
County Cumberland
Area East Pennsboro Twp (14409)
Zoning RESIDENTIAL
Direction North
Rooms
Other Rooms Living Room, Dining Room, Bedroom 2, Bedroom 3, Kitchen, Family Room, Bedroom 1, Laundry, Storage Room, Full Bath, Half Bath
Basement Fully Finished, Daylight, Partial, Walkout Level
Main Level Bedrooms 3
Interior
Interior Features Attic, Breakfast Area, Ceiling Fan(s), Combination Kitchen/Dining, Entry Level Bedroom, Floor Plan - Traditional, Wood Floors
Hot Water Electric
Heating Forced Air
Cooling Central A/C
Flooring Carpet, Ceramic Tile
Equipment Built-In Microwave, Dishwasher, Disposal, Oven/Range - Electric, Refrigerator
Window Features Vinyl Clad,Replacement
Appliance Built-In Microwave, Dishwasher, Disposal, Oven/Range - Electric, Refrigerator
Heat Source Oil
Laundry Basement
Exterior
Exterior Feature Patio(s)
Garage Spaces 3.0
Utilities Available Cable TV, Electric Available, Phone Available, Sewer Available, Water Available
Water Access N
View Other
Roof Type Asphalt
Street Surface Paved
Accessibility None
Porch Patio(s)
Road Frontage Boro/Township
Total Parking Spaces 3
Garage N
Building
Lot Description Front Yard, Rear Yard
Story 2
Foundation Block
Sewer Public Sewer
Water Public
Architectural Style Ranch/Rambler
Level or Stories 2
Additional Building Above Grade, Below Grade
Structure Type Dry Wall
New Construction N
Schools
School District East Pennsboro Area
Others
Senior Community No
Tax ID 09-13-0999-006
Ownership Fee Simple
SqFt Source Assessor
Security Features Smoke Detector
Acceptable Financing Cash, Conventional, FHA, VA
Listing Terms Cash, Conventional, FHA, VA
Financing Cash,Conventional,FHA,VA
Special Listing Condition Standard
Read Less

Bought with JOHNATHAN LUCKENBAUGH • Infinity Real Estate



