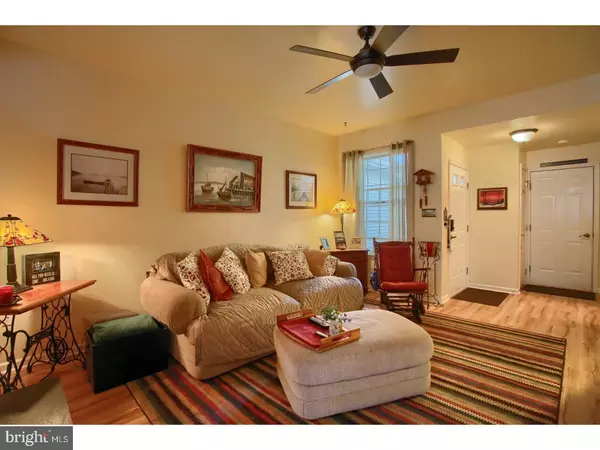For more information regarding the value of a property, please contact us for a free consultation.
702 COUNTRY LN Morgantown, PA 19543
Want to know what your home might be worth? Contact us for a FREE valuation!

Our team is ready to help you sell your home for the highest possible price ASAP
Key Details
Sold Price $195,000
Property Type Townhouse
Sub Type Interior Row/Townhouse
Listing Status Sold
Purchase Type For Sale
Square Footage 1,360 sqft
Price per Sqft $143
Subdivision Country Meadows
MLS Listing ID 1002076936
Sold Date 10/12/18
Style Traditional
Bedrooms 3
Full Baths 2
Half Baths 1
HOA Fees $210/mo
HOA Y/N N
Abv Grd Liv Area 1,360
Originating Board TREND
Year Built 2000
Annual Tax Amount $3,949
Tax Year 2018
Lot Dimensions IRRG
Property Description
If you have been waiting for that perfect townhouse to come along, wait no further! The lovely 3 bedroom townhouse is LOADED inside and out. As soon as you walk through the front door, you can see the love and care these homeowner's have put into it. Open Foyer greets you as you step into the cozy living room with gas fireplace, celling fan and beautiful NEW armstrong vinyl wide plank flooring that goes all through the first floor, up steps and hallway above to master! The kitchen has oak cabinetry, granite counter tops, beautiful stone tiled backsplash, country Sink, Updated Hardware, ALL NEW stainless steel appliances which remain with home, breakfast area and reading nook that lead to oversized spacious back Deck with rear steps going down to back yard. Upstairs you will find 3 bedrooms, one of which is the master with cathedral ceiling, ceiling fan, walk in closet, and full bath. 2 more spacious bedrooms, hall bath, and 2nd floor laundry round out this floor. Lets not forget the huge finished daylight basement area, which provides a large family room, storage closet with custom shelves, utility closet with utility sink, humidifier, and water filtration system. Did I mention the finished 1 car garage, with shelving and storm door to house with ample space to park 2 small cars in driveway or at nearby parking area. Other Upgrades Include: NEW HVAC, NEW hot water heater, NEW Flooring, NEW Paint, NEW storm doors, NEW blower for fireplace, NEW roof to be installed 2018. This home DOES have it all! Located minutes off PA Turnpike, 176, 422. 25 Minutes to Malvern! Twin Valley Schools. HOA Includes: POOL, Snow removal right off your walk and driveway, Lawn care and Trash 2 times a week !
Location
State PA
County Berks
Area Caernarvon Twp (10235)
Zoning RES
Rooms
Other Rooms Living Room, Dining Room, Primary Bedroom, Bedroom 2, Kitchen, Family Room, Bedroom 1, Attic
Basement Full, Fully Finished
Interior
Interior Features Primary Bath(s), Butlers Pantry, Ceiling Fan(s), Air Filter System, Dining Area
Hot Water Natural Gas
Heating Gas, Forced Air
Cooling Central A/C
Flooring Wood, Fully Carpeted, Vinyl
Fireplaces Number 1
Fireplaces Type Gas/Propane
Equipment Oven - Double, Oven - Self Cleaning, Dishwasher, Disposal, Built-In Microwave
Fireplace Y
Appliance Oven - Double, Oven - Self Cleaning, Dishwasher, Disposal, Built-In Microwave
Heat Source Natural Gas
Laundry Upper Floor
Exterior
Exterior Feature Deck(s), Patio(s)
Garage Spaces 1.0
Utilities Available Cable TV
Amenities Available Swimming Pool, Tot Lots/Playground
Water Access N
Roof Type Pitched,Shingle
Accessibility None
Porch Deck(s), Patio(s)
Attached Garage 1
Total Parking Spaces 1
Garage Y
Building
Lot Description Open
Story 2
Foundation Concrete Perimeter
Sewer Public Sewer
Water Public
Architectural Style Traditional
Level or Stories 2
Additional Building Above Grade
Structure Type Cathedral Ceilings,9'+ Ceilings
New Construction N
Schools
High Schools Twin Valley
School District Twin Valley
Others
Pets Allowed Y
HOA Fee Include Pool(s),Common Area Maintenance,Ext Bldg Maint,Lawn Maintenance,Snow Removal,Trash
Senior Community No
Tax ID 35-5320-03-34-9166-C07
Ownership Fee Simple
Acceptable Financing Conventional, VA, FHA 203(b)
Listing Terms Conventional, VA, FHA 203(b)
Financing Conventional,VA,FHA 203(b)
Pets Allowed Case by Case Basis
Read Less

Bought with Antoinette Gabriel • RE/MAX Synergy
GET MORE INFORMATION




