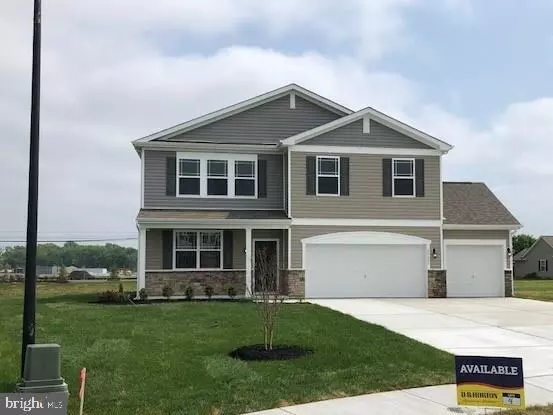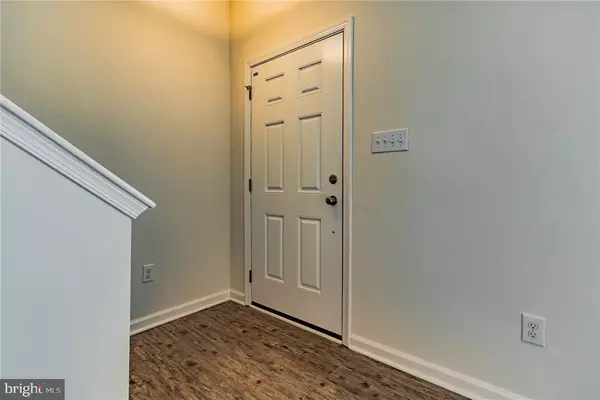For more information regarding the value of a property, please contact us for a free consultation.
20622 SMITHFIELD CIR Milford, DE 19963
Want to know what your home might be worth? Contact us for a FREE valuation!

Our team is ready to help you sell your home for the highest possible price ASAP
Key Details
Sold Price $274,990
Property Type Single Family Home
Sub Type Detached
Listing Status Sold
Purchase Type For Sale
Square Footage 2,462 sqft
Price per Sqft $111
Subdivision West Shores At New Milford
MLS Listing ID 1001569888
Sold Date 07/17/18
Style Craftsman
Bedrooms 3
Full Baths 2
HOA Fees $25/ann
HOA Y/N Y
Abv Grd Liv Area 2,462
Originating Board SCAOR
Year Built 2018
Annual Tax Amount $2,400
Lot Size 0.330 Acres
Acres 0.33
Property Description
BRAND NEW D.R. HORTON HOME! MOVE IN MARCH! This ?Southport? home is in the community of West Shores which offers beautiful, single family homes in highly sought-after Milford, directly across from the new Bayhealth Hospital Campus, which is slated to open in 2019. This gorgeous 4 bedroom w/study, 2.5 bathroom two story includes luxury finishes, 3 car garage, and 2,462 square feet of living space. Your beautiful kitchen comes complete with a stainless steel appliance package, granite countertops, upgraded maple cabinets, and opens to a fabulous great room with a cozy corner fireplace, perfect for relaxing or entertaining! Enjoy your fully sodded lawn and landscaped yard. Don't miss out on this amazing opportunity to own a home from America?s Builder! *Photos not of actual home* Office Hours- 10:00-6:00 Daily except 2:00-6:00 on MondaysREALTORS WARMLY WELCOMED
Location
State DE
County Sussex
Area Baltimore Hundred (31001)
Zoning RESIDENTIAL
Rooms
Other Rooms Dining Room, Primary Bedroom, Kitchen, Den, Breakfast Room, Great Room, Additional Bedroom
Interior
Interior Features Attic, Combination Kitchen/Living
Heating Forced Air
Cooling Central A/C
Flooring Concrete, Vinyl
Fireplaces Number 1
Fireplaces Type Gas/Propane
Equipment Dishwasher, Disposal, Exhaust Fan, Icemaker, Refrigerator, Microwave, Oven/Range - Electric
Furnishings No
Fireplace Y
Appliance Dishwasher, Disposal, Exhaust Fan, Icemaker, Refrigerator, Microwave, Oven/Range - Electric
Heat Source Natural Gas
Exterior
Exterior Feature Patio(s)
Parking Features Garage - Front Entry
Garage Spaces 2.0
Utilities Available Cable TV Available
Water Access N
Roof Type Shingle,Asphalt
Accessibility None
Porch Patio(s)
Attached Garage 2
Total Parking Spaces 2
Garage Y
Building
Lot Description Cul-de-sac, Irregular
Story 2
Foundation Slab
Sewer Public Sewer
Water Public
Architectural Style Craftsman
Level or Stories 2
Additional Building Above Grade
New Construction Y
Schools
School District Milford
Others
Senior Community No
Tax ID 3-30-11.00-859.00
Ownership Fee Simple
SqFt Source Estimated
Acceptable Financing Conventional, FHA, USDA
Listing Terms Conventional, FHA, USDA
Financing Conventional,FHA,USDA
Special Listing Condition Standard
Read Less

Bought with Mark Ricker • Dugre Real Estate Company



