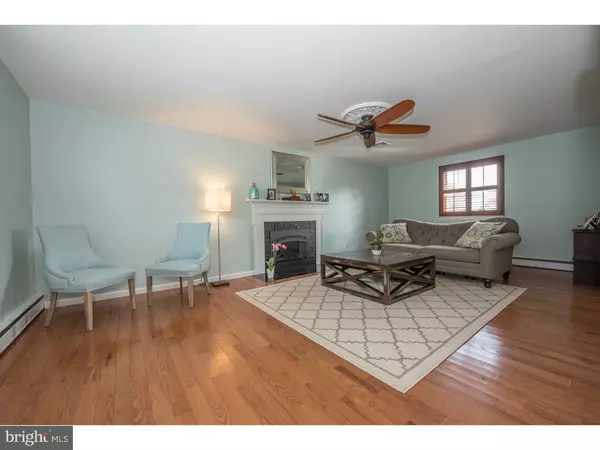For more information regarding the value of a property, please contact us for a free consultation.
969 BELVOIR RD Plymouth Meeting, PA 19462
Want to know what your home might be worth? Contact us for a FREE valuation!

Our team is ready to help you sell your home for the highest possible price ASAP
Key Details
Sold Price $360,000
Property Type Single Family Home
Sub Type Detached
Listing Status Sold
Purchase Type For Sale
Square Footage 2,066 sqft
Price per Sqft $174
Subdivision None Available
MLS Listing ID 1004595798
Sold Date 10/26/18
Style Colonial,Traditional
Bedrooms 4
Full Baths 2
Half Baths 1
HOA Y/N N
Abv Grd Liv Area 1,666
Originating Board TREND
Year Built 1962
Annual Tax Amount $4,085
Tax Year 2018
Lot Size 0.344 Acres
Acres 0.34
Lot Dimensions 100
Property Description
Beautiful Colonial home with golf course views in wonderful Plymouth Meeting. Close to tons of restaurants and shopping! Wood floors throughout first and second floors. Fully updated kitchen including wood floors, granite countertops, cherry cabinets, stainless steel appliances and eat-at center island. Great spaces for entertaining. Kitchen opens to spacious dining room area. Living room complete with fireplace and lovely traditional mantle. Sun room off the kitchen can be used year-round and opens to the rear patio and gorgeous back yard that is completely fenced. So much space! Upstairs are 4 bedrooms and 2 full bathrooms. Master Suite has updated bathroom. Hall bath is also in the process of being updated. Large partially finished basement with an outside entrance. Two car garage has direct access into the sun room. This home has been well maintained and loved. Very convenient to 422 and 476, Belvoir has been redone to widen the street and add sidewalks, and is the first in the area to be cleared of snow in the winter.
Location
State PA
County Montgomery
Area Plymouth Twp (10649)
Zoning BR
Rooms
Other Rooms Living Room, Dining Room, Primary Bedroom, Bedroom 2, Bedroom 3, Kitchen, Bedroom 1, Other, Attic
Basement Full, Outside Entrance
Interior
Interior Features Primary Bath(s), Kitchen - Island, Ceiling Fan(s), Kitchen - Eat-In
Hot Water Electric
Heating Oil, Baseboard
Cooling Central A/C
Flooring Wood, Fully Carpeted, Tile/Brick
Fireplaces Number 1
Fireplaces Type Stone
Equipment Oven - Self Cleaning, Dishwasher, Disposal
Fireplace Y
Appliance Oven - Self Cleaning, Dishwasher, Disposal
Heat Source Oil
Laundry Basement
Exterior
Exterior Feature Patio(s)
Parking Features Oversized
Garage Spaces 5.0
Fence Other
Utilities Available Cable TV
Water Access N
Roof Type Pitched,Shingle
Accessibility None
Porch Patio(s)
Attached Garage 2
Total Parking Spaces 5
Garage Y
Building
Lot Description Level, Front Yard, Rear Yard, SideYard(s)
Story 2
Sewer Public Sewer
Water Public
Architectural Style Colonial, Traditional
Level or Stories 2
Additional Building Above Grade, Below Grade
New Construction N
Schools
School District Colonial
Others
Senior Community No
Tax ID 49-00-00475-007
Ownership Fee Simple
Acceptable Financing Conventional, VA, FHA 203(b)
Listing Terms Conventional, VA, FHA 203(b)
Financing Conventional,VA,FHA 203(b)
Read Less

Bought with Stephen J Antenozzi • Long & Foster Real Estate, Inc.
GET MORE INFORMATION




