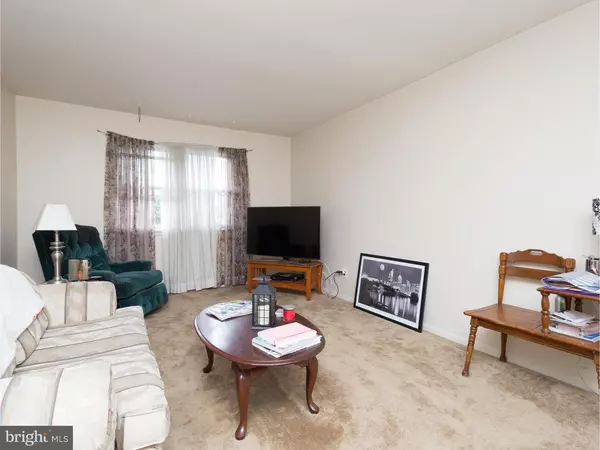For more information regarding the value of a property, please contact us for a free consultation.
13 E STEWART AVE Lansdowne, PA 19050
Want to know what your home might be worth? Contact us for a FREE valuation!

Our team is ready to help you sell your home for the highest possible price ASAP
Key Details
Sold Price $157,500
Property Type Multi-Family
Sub Type Interior Row/Townhouse
Listing Status Sold
Purchase Type For Sale
Square Footage 2,000 sqft
Price per Sqft $78
Subdivision None Available
MLS Listing ID 1006251266
Sold Date 10/29/18
Style Other
HOA Y/N N
Abv Grd Liv Area 2,000
Originating Board TREND
Year Built 1979
Annual Tax Amount $6,739
Tax Year 2018
Lot Size 2,352 Sqft
Acres 0.05
Lot Dimensions 20X115
Property Description
Duplex in the Heart of Lansdowne featuring 2- two bedroom 1 bath units. Modern kitchens (refrigerators included), open to dining rooms, large living rooms, great closet & storage space. Partially finished Basement with Common Area & addition Full Bath, washer & dryer hookups (dryers included) Storage for each unit plus a 2 car Garage. Separate utilities. Central Air. Newer shingles. Both Units Currently Occupied. Great location - walk to public transportation, shopping and 24 hour Wawa. Easy commute to center city. Positive cash flow. Tenants take care of lawn and snow. Great buy for an investor or owner occupant.
Location
State PA
County Delaware
Area Lansdowne Boro (10423)
Zoning R
Rooms
Other Rooms Primary Bedroom
Basement Partial
Interior
Interior Features Ceiling Fan(s)
Hot Water Electric
Heating Electric, Forced Air
Cooling Central A/C
Flooring Fully Carpeted
Fireplace N
Heat Source Electric
Laundry Hookup
Exterior
Garage Spaces 6.0
Water Access N
Roof Type Shingle
Accessibility None
Attached Garage 2
Total Parking Spaces 6
Garage Y
Building
Foundation Concrete Perimeter
Sewer Public Sewer
Water Public
Architectural Style Other
Additional Building Above Grade
New Construction N
Schools
High Schools Penn Wood
School District William Penn
Others
Tax ID 23-00-02977-04
Ownership Fee Simple
Acceptable Financing Conventional, VA, FHA 203(b)
Listing Terms Conventional, VA, FHA 203(b)
Financing Conventional,VA,FHA 203(b)
Read Less

Bought with Susan Fleming-McKeown • BHHS Fox & Roach-West Chester
GET MORE INFORMATION




