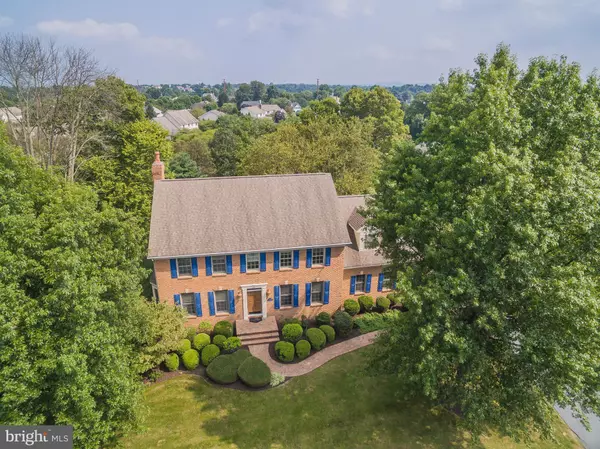For more information regarding the value of a property, please contact us for a free consultation.
1216 KINGS CIR Mechanicsburg, PA 17050
Want to know what your home might be worth? Contact us for a FREE valuation!

Our team is ready to help you sell your home for the highest possible price ASAP
Key Details
Sold Price $450,000
Property Type Single Family Home
Sub Type Detached
Listing Status Sold
Purchase Type For Sale
Square Footage 4,073 sqft
Price per Sqft $110
Subdivision Kingswood
MLS Listing ID 1002344460
Sold Date 10/25/18
Style Traditional
Bedrooms 4
Full Baths 2
Half Baths 1
HOA Fees $10/ann
HOA Y/N Y
Abv Grd Liv Area 3,728
Originating Board BRIGHT
Year Built 1993
Annual Tax Amount $6,172
Tax Year 2018
Lot Size 0.760 Acres
Acres 0.76
Property Description
Don't miss this amazing opportunity to make this home yours located in highly sought after Hampden Township! Cumberland Valley SD, Armitage Golf Course, major highways, restaurants and everything else that the Carlisle Pike has to offer is only minutes away. At just over 3700 sq. ft., this home sits on .76 acre and boasts a beautiful sun room overlooking the 2 tier deck and in-ground heated swimming pool with fenced in entertainment area . A 23x23, 2 car side entry garage with room for lots more in the driveway, fresh paint and giant bonus room are a few other attractive features this property has to offer. Come put your finishing touches on this beautiful home in Kingswood before its too late.
Location
State PA
County Cumberland
Area Hampden Twp (14410)
Zoning RESIDENTIAL
Rooms
Other Rooms Living Room, Dining Room, Primary Bedroom, Bedroom 2, Bedroom 3, Bedroom 4, Kitchen, Family Room, Basement, Sun/Florida Room, Laundry, Bonus Room, Primary Bathroom, Full Bath
Basement Combination, Outside Entrance, Partially Finished
Interior
Interior Features Breakfast Area, Carpet, Ceiling Fan(s), Central Vacuum, Crown Moldings, Dining Area, Double/Dual Staircase, Family Room Off Kitchen, Formal/Separate Dining Room, WhirlPool/HotTub, Wood Floors
Heating Electric
Cooling Central A/C
Flooring Carpet, Hardwood, Tile/Brick
Fireplaces Number 1
Fireplaces Type Wood
Equipment Central Vacuum, Dishwasher, Microwave, Oven/Range - Gas
Furnishings No
Fireplace Y
Appliance Central Vacuum, Dishwasher, Microwave, Oven/Range - Gas
Heat Source Electric
Laundry Main Floor
Exterior
Exterior Feature Deck(s), Patio(s)
Parking Features Additional Storage Area, Garage - Side Entry, Garage Door Opener
Garage Spaces 8.0
Pool Fenced, In Ground, Permits
Water Access N
Roof Type Asphalt
Accessibility 2+ Access Exits
Porch Deck(s), Patio(s)
Attached Garage 2
Total Parking Spaces 8
Garage Y
Building
Story 2
Sewer Public Sewer
Water Public
Architectural Style Traditional
Level or Stories 2
Additional Building Above Grade, Below Grade
New Construction N
Schools
Elementary Schools Shaull
School District Cumberland Valley
Others
Senior Community No
Tax ID 10-16-1058-221
Ownership Fee Simple
SqFt Source Estimated
Security Features Security System
Acceptable Financing Cash, Conventional
Horse Property N
Listing Terms Cash, Conventional
Financing Cash,Conventional
Special Listing Condition Standard
Read Less

Bought with Michael E Pion • NextHome Capital Realty
GET MORE INFORMATION




