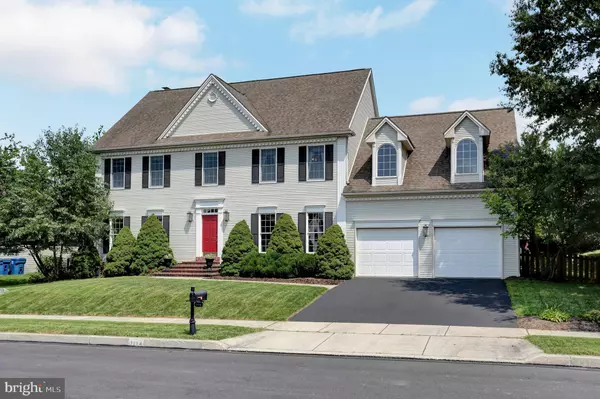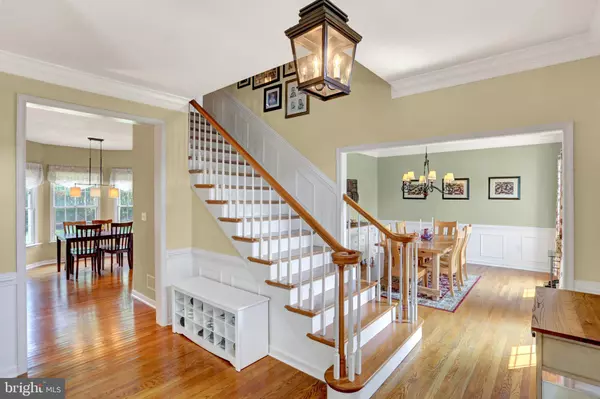For more information regarding the value of a property, please contact us for a free consultation.
1114 TUNBRIDGE LN Mechanicsburg, PA 17050
Want to know what your home might be worth? Contact us for a FREE valuation!

Our team is ready to help you sell your home for the highest possible price ASAP
Key Details
Sold Price $415,000
Property Type Single Family Home
Sub Type Detached
Listing Status Sold
Purchase Type For Sale
Square Footage 3,432 sqft
Price per Sqft $120
Subdivision Highlands
MLS Listing ID 1002290104
Sold Date 11/02/18
Style Traditional
Bedrooms 4
Full Baths 2
Half Baths 2
HOA Fees $2/ann
HOA Y/N Y
Abv Grd Liv Area 2,582
Originating Board BRIGHT
Year Built 1998
Annual Tax Amount $4,033
Tax Year 2018
Lot Size 0.260 Acres
Acres 0.26
Property Description
Hampden Township! Shaull Elementary School! Make this attractive 4 bedroom home in the popular Highlands neighborhood your new home! This property offers exquisite trim work, a private, fenced yard, great kitchen and finished lower level! Its classic Colonial exterior is complemented with dental trim molding beneath the roofline and graduated brick steps beckoning to the front door. The entry ushers you into a sunny foyer enhanced by crown molding and flanked by a formal living room or office and gracious formal dining room. Beautiful light oak hardwood lies beneath your feet throughout the main level. The formal living room/office boasts a wall of built-in shelving perfect for display of books or treasurers. There is wide crown molding and chair a rail gracing the space. French doors lead to the family room and light from the large windows brighten the entire space! The formal dining room is accented with a chair rail and half-round molding applications as well an elegant crown molding. Sun bathes the space from large windows. Flowing across the rear of the home sharing the open space is a fully appointed kitchen, cheery dining area with windowed bump out and a comfy family room graced by a wood burning brick fireplace. The kitchen is replete with gas range, center island, granite counters, cherry cabinets and stainless appliances. It is sure to please with its functional layout and appointments! A half bath and nicely sized laundry room complete the main level. Upstairs are 4 generously sized bedrooms, all with carpeted floors. The master offers His N Hers walk-in closets as well as a large bath with corner tub, shower and toilet closet. There is a granite topped vanity with double sinks. The fully finished lower level is the perfect entertainment and relaxation space offering a gas fireplace with stone surround and terrific wet bar! There is ample room for play and recreation. A handy half-bath adds to the convenience and functionality. Exit to the large, wood deck from the family room and into the rear yard. An additional entertainment space is afforded by a circular paved patio. The yard is fenced and quite generously sized. Landscaping provides privacy and there is a nice mix of shaded and sunny areas.
Location
State PA
County Cumberland
Area Hampden Twp (14410)
Zoning RESIDENTIAL
Rooms
Other Rooms Living Room, Dining Room, Primary Bedroom, Bedroom 2, Bedroom 3, Bedroom 4, Kitchen, Game Room, Family Room, Foyer, Breakfast Room, Laundry, Office, Bathroom 2, Primary Bathroom, Half Bath
Basement Full, Fully Finished
Interior
Interior Features Bar, Breakfast Area, Built-Ins, Carpet, Ceiling Fan(s), Chair Railings, Dining Area, Family Room Off Kitchen, Floor Plan - Traditional, Formal/Separate Dining Room, Kitchen - Island, Primary Bath(s), Walk-in Closet(s), WhirlPool/HotTub, Wood Floors
Heating Forced Air
Cooling Central A/C, Ceiling Fan(s)
Flooring Hardwood, Carpet, Ceramic Tile
Fireplaces Number 2
Fireplaces Type Gas/Propane, Wood
Equipment Dishwasher, Microwave, Oven/Range - Gas, Refrigerator
Fireplace Y
Appliance Dishwasher, Microwave, Oven/Range - Gas, Refrigerator
Heat Source Natural Gas
Laundry Main Floor
Exterior
Exterior Feature Deck(s), Patio(s)
Parking Features Garage - Front Entry, Inside Access, Garage Door Opener
Garage Spaces 4.0
Fence Wood
Water Access N
Roof Type Architectural Shingle
Accessibility Doors - Swing In
Porch Deck(s), Patio(s)
Attached Garage 2
Total Parking Spaces 4
Garage Y
Building
Lot Description Rear Yard, Private, Front Yard
Story 2
Sewer Public Sewer
Water Public
Architectural Style Traditional
Level or Stories 2
Additional Building Above Grade, Below Grade
New Construction N
Schools
Elementary Schools Shaull
High Schools Cumberland Valley
School District Cumberland Valley
Others
HOA Fee Include Electricity,Other
Senior Community No
Tax ID 10-16-1056-348
Ownership Fee Simple
SqFt Source Estimated
Security Features Smoke Detector
Acceptable Financing Cash, Conventional, FHA, VA
Listing Terms Cash, Conventional, FHA, VA
Financing Cash,Conventional,FHA,VA
Special Listing Condition Standard
Read Less

Bought with TINA KOSINSKI • Berkshire Hathaway HomeServices Homesale Realty



