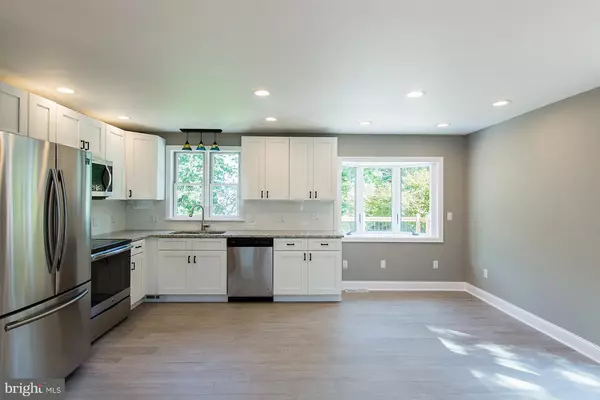For more information regarding the value of a property, please contact us for a free consultation.
256 BIRCHWOOD LN Lititz, PA 17543
Want to know what your home might be worth? Contact us for a FREE valuation!

Our team is ready to help you sell your home for the highest possible price ASAP
Key Details
Sold Price $258,000
Property Type Single Family Home
Sub Type Detached
Listing Status Sold
Purchase Type For Sale
Square Footage 2,623 sqft
Price per Sqft $98
Subdivision None Available
MLS Listing ID 1007709724
Sold Date 11/08/18
Style Traditional
Bedrooms 3
Full Baths 2
HOA Y/N N
Abv Grd Liv Area 1,748
Originating Board BRIGHT
Year Built 1985
Annual Tax Amount $4,952
Tax Year 2018
Lot Size 0.290 Acres
Acres 0.29
Property Description
If perfection is what you are looking for then this is the home for you! Situated on a quiet cul de sac just a short walk from kissel hill elementary and Lititz library. Features include new kitchen w/granite countertops, new stainless steel appliances, hardwood floors throughout main level, remodeled bathrooms, 97% efficient propane furnace, gorgeous deck overlooking a spacious back yard and an over sized 2 car garage! Spacious lower level was completely remodeled and features a full bathroom, huge laundry room and lots of natural light. See attached photo for complete list of amenities which are too many to mention in comments alone.
Location
State PA
County Lancaster
Area Lititz Boro (10537)
Zoning RESIDENTIAL
Rooms
Other Rooms Living Room, Dining Room, Bedroom 2, Bedroom 3, Kitchen, Family Room, Bedroom 1, Laundry
Basement Full, Daylight, Full, Improved, Outside Entrance, Interior Access, Walkout Level, Windows
Main Level Bedrooms 3
Interior
Interior Features Built-Ins, Carpet, Floor Plan - Traditional, Formal/Separate Dining Room, Kitchen - Eat-In, Kitchen - Table Space, Recessed Lighting, Upgraded Countertops, Wood Floors
Hot Water Electric
Heating Forced Air
Cooling Central A/C
Equipment Built-In Microwave, Dishwasher, Oven/Range - Electric, Stainless Steel Appliances, Refrigerator
Fireplace N
Appliance Built-In Microwave, Dishwasher, Oven/Range - Electric, Stainless Steel Appliances, Refrigerator
Heat Source Bottled Gas/Propane
Laundry Lower Floor
Exterior
Exterior Feature Deck(s)
Parking Features Built In, Oversized
Garage Spaces 2.0
Utilities Available Electric Available, Cable TV Available, Phone Available, Sewer Available, Water Available
Water Access N
Roof Type Composite
Accessibility Other
Porch Deck(s)
Attached Garage 2
Total Parking Spaces 2
Garage Y
Building
Story 2
Sewer Public Sewer
Water Public
Architectural Style Traditional
Level or Stories 2
Additional Building Above Grade, Below Grade
New Construction N
Schools
High Schools Warwick
School District Warwick
Others
Senior Community No
Tax ID 370-40126-0-0000
Ownership Fee Simple
SqFt Source Assessor
Acceptable Financing Cash, Conventional, FHA, VA
Listing Terms Cash, Conventional, FHA, VA
Financing Cash,Conventional,FHA,VA
Special Listing Condition Standard
Read Less

Bought with Gerry B Gwinn • Keller Williams Elite
GET MORE INFORMATION




