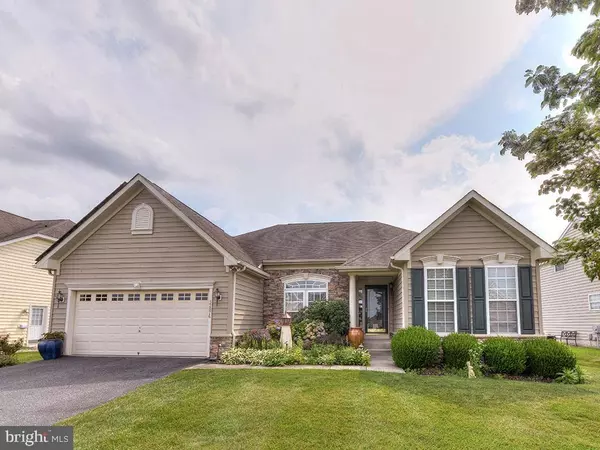For more information regarding the value of a property, please contact us for a free consultation.
32876 INLET WAY Lewes, DE 19958
Want to know what your home might be worth? Contact us for a FREE valuation!

Our team is ready to help you sell your home for the highest possible price ASAP
Key Details
Sold Price $390,000
Property Type Single Family Home
Sub Type Detached
Listing Status Sold
Purchase Type For Sale
Square Footage 4,524 sqft
Price per Sqft $86
Subdivision Henlopen Landing
MLS Listing ID 1002124376
Sold Date 11/15/18
Style Ranch/Rambler,Contemporary
Bedrooms 4
Full Baths 3
HOA Fees $73/ann
HOA Y/N Y
Abv Grd Liv Area 3,016
Originating Board BRIGHT
Year Built 2006
Annual Tax Amount $1,117
Tax Year 2017
Lot Size 10,049 Sqft
Acres 0.23
Property Description
Welcome to 32876 Inlet Way, a beautifully maintained home in the established and conveniently located Lewes community Henlopen Landing. This sought-after split floorplan the Springbrook , by Ryan Homes is surprisingly spacious and boasts 3 bedrooms, 2 baths, family room, den/office and dining area on the first level. You will find a 4th bedroom (no egress), full bath, large rec room, workshop and plenty of storage in the basement level, complete with a private entrance. This lower level offers superb flex space with endless opportunity! 32876 Inlet Way s interior finishes are just as impressive featuring searing ceilings, hardwood floors, granite counters, custom paint, window treatments, ceiling fans, decorative moldings, dual kitchen pantries, laundry with stackable washer / dryer, customized master walk-in closet and more! The exterior boasts great outdoor living with an easy maintenance composite sun deck, retractable awning, full fenced yard, irrigation complete with well and solar panels too! This home leaves little to be desired in an amenity rich, well managed and established community!
Location
State DE
County Sussex
Area Lewes Rehoboth Hundred (31009)
Zoning RS
Rooms
Other Rooms Dining Room, Primary Bedroom, Bedroom 2, Kitchen, Family Room, Bedroom 1, Great Room, Laundry, Office, Storage Room, Bathroom 1, Bathroom 3, Primary Bathroom, Additional Bedroom
Basement Full, Combination, Daylight, Partial, Partially Finished, Rear Entrance, Space For Rooms, Sump Pump, Workshop
Main Level Bedrooms 3
Interior
Interior Features Breakfast Area, Ceiling Fan(s), Combination Dining/Living, Combination Kitchen/Dining, Combination Kitchen/Living, Crown Moldings, Dining Area, Entry Level Bedroom, Family Room Off Kitchen, Floor Plan - Open, Kitchen - Eat-In, Primary Bath(s), Pantry, Recessed Lighting, Window Treatments, Wood Floors
Hot Water Electric
Heating Heat Pump(s)
Cooling Central A/C
Flooring Hardwood, Carpet, Ceramic Tile
Equipment Built-In Microwave, Cooktop, Dishwasher, Disposal, Dryer - Electric, Dryer - Front Loading, Microwave, Oven - Double, Oven - Wall, Refrigerator, Washer - Front Loading, Washer/Dryer Stacked, Water Heater
Furnishings No
Fireplace N
Window Features Screens
Appliance Built-In Microwave, Cooktop, Dishwasher, Disposal, Dryer - Electric, Dryer - Front Loading, Microwave, Oven - Double, Oven - Wall, Refrigerator, Washer - Front Loading, Washer/Dryer Stacked, Water Heater
Heat Source Electric
Laundry Main Floor
Exterior
Exterior Feature Deck(s)
Parking Features Garage - Front Entry, Garage Door Opener
Garage Spaces 4.0
Fence Rear
Utilities Available Cable TV, Phone
Amenities Available Pool - Outdoor, Club House, Common Grounds
Water Access N
View Garden/Lawn
Roof Type Architectural Shingle
Accessibility None
Porch Deck(s)
Road Frontage Private
Attached Garage 2
Total Parking Spaces 4
Garage Y
Building
Story 2
Sewer Public Sewer
Water Private
Architectural Style Ranch/Rambler, Contemporary
Level or Stories 2
Additional Building Above Grade, Below Grade
Structure Type Dry Wall,9'+ Ceilings
New Construction N
Schools
Middle Schools Beacon
High Schools Cape Henlopen
School District Cape Henlopen
Others
HOA Fee Include Common Area Maintenance,Management,Recreation Facility,Road Maintenance,Reserve Funds,Snow Removal
Senior Community No
Tax ID 334-05.00-971.00
Ownership Fee Simple
SqFt Source Estimated
Security Features Security System
Acceptable Financing Cash, Conventional
Horse Property N
Listing Terms Cash, Conventional
Financing Cash,Conventional
Special Listing Condition Standard
Read Less

Bought with DEB GRIFFIN • JOE MAGGIO REALTY



