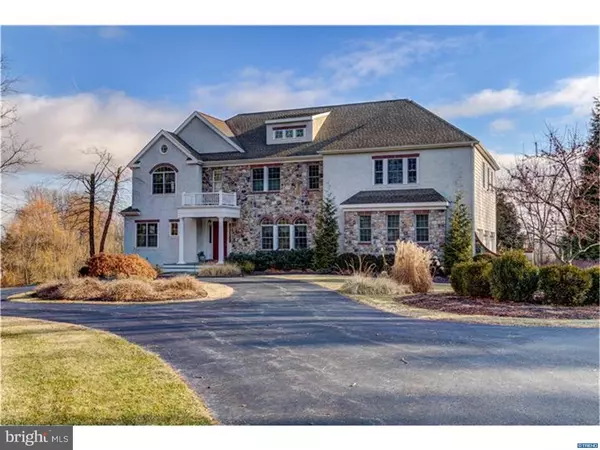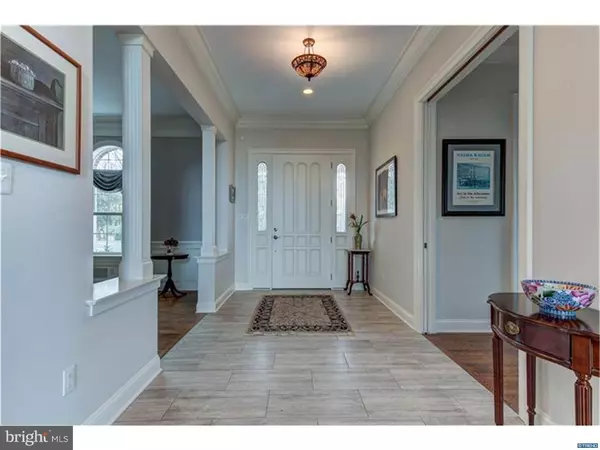For more information regarding the value of a property, please contact us for a free consultation.
106 DOE LN Kennett Square, PA 19348
Want to know what your home might be worth? Contact us for a FREE valuation!

Our team is ready to help you sell your home for the highest possible price ASAP
Key Details
Sold Price $744,000
Property Type Single Family Home
Sub Type Detached
Listing Status Sold
Purchase Type For Sale
Square Footage 5,107 sqft
Price per Sqft $145
Subdivision Bucktoe Hills
MLS Listing ID 1004478067
Sold Date 11/19/18
Style Colonial
Bedrooms 4
Full Baths 4
Half Baths 1
HOA Fees $62/ann
HOA Y/N Y
Abv Grd Liv Area 5,107
Originating Board TREND
Year Built 2007
Annual Tax Amount $20,496
Tax Year 2018
Lot Size 4.000 Acres
Acres 4.0
Lot Dimensions 0X0
Property Description
Property taxes successfully appealed! New adjusted 2019 annual tax asessment is expected to be $397, 580/$14,677.42. This stunning custom-built Colonial sits on a hilltop on 4 acres overlooking rolling hills. Located in the Bucktoe Hills community, desirable for its 4 acre lot minimum, this home offers privacy and country living just minutes away from all that the area has to offer. Enter into the large foyer with porcelain tile and notice the intricate millwork and 200 year old reclaimed oak floors that run throughout much of the first floor. To the right find a sitting room and formal dining room with wainscoting. To the left is a private office that was also designed to double as a guest suite with pocket doors and full private bath. Pass the wet bar area with wine fridge to enter the large living/family room with two-story vaulted ceiling and gas fireplace. Enjoy the picturesque views through the walls of windows. Continue through to the open chef"s kitchen featuring custom 42" cabinets, Thermador stove and wall oven, Bosch dishwasher, oversized center island and granite counters. Also find a large pantry, mudroom and access to the oversized 3-car garage and screened in porch. Upstairs find the luxurious master suite with large sitting area, private balcony, walk-in closet with custom shelving and en suite with tiled walk-in shower with double shower heads and soaking tub. A second large suite with private bath and two more bedrooms sharing a Jack-and-Jill bathroom complete the upstairs. The finished lower level contains a game room, powder room, walk-out entrance, wine closet and plenty of unfinished storage space. This home offers comfort and luxury surrounded by nature yet just minutes from downtown Kennett, Wilmington and Philadelphia.
Location
State PA
County Chester
Area Kennett Twp (10362)
Zoning R1
Rooms
Other Rooms Living Room, Dining Room, Primary Bedroom, Bedroom 2, Bedroom 3, Kitchen, Family Room, Bedroom 1, In-Law/auPair/Suite, Laundry, Other, Attic
Basement Full
Interior
Interior Features Primary Bath(s), Kitchen - Island, Butlers Pantry, Ceiling Fan(s), Wet/Dry Bar, Stall Shower, Breakfast Area
Hot Water Electric
Heating Propane, Forced Air, Baseboard
Cooling Central A/C
Flooring Wood, Fully Carpeted, Tile/Brick
Fireplaces Number 1
Fireplaces Type Gas/Propane
Equipment Built-In Range, Oven - Wall, Commercial Range, Dishwasher, Refrigerator, Built-In Microwave
Fireplace Y
Appliance Built-In Range, Oven - Wall, Commercial Range, Dishwasher, Refrigerator, Built-In Microwave
Heat Source Bottled Gas/Propane
Laundry Upper Floor
Exterior
Exterior Feature Patio(s), Balcony
Parking Features Inside Access
Garage Spaces 3.0
Water Access N
Roof Type Pitched,Shingle
Accessibility None
Porch Patio(s), Balcony
Attached Garage 3
Total Parking Spaces 3
Garage Y
Building
Lot Description Irregular, Sloping, Open
Story 2
Foundation Concrete Perimeter
Sewer On Site Septic
Water Well
Architectural Style Colonial
Level or Stories 2
Additional Building Above Grade
Structure Type Cathedral Ceilings,9'+ Ceilings
New Construction N
Schools
School District Kennett Consolidated
Others
Senior Community No
Tax ID 62-07 -0085
Ownership Fee Simple
Read Less

Bought with Ashle Wilson Bailey • Long & Foster Real Estate, Inc.



