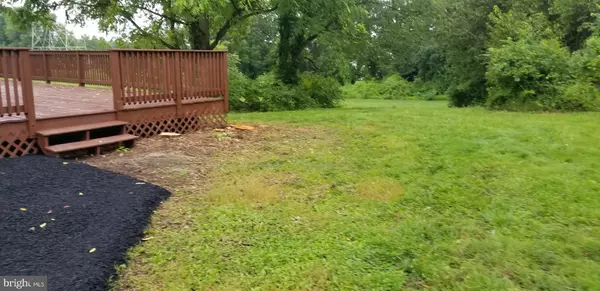For more information regarding the value of a property, please contact us for a free consultation.
102 ARROWHEAD DRIVE Douglassville, PA 19518
Want to know what your home might be worth? Contact us for a FREE valuation!

Our team is ready to help you sell your home for the highest possible price ASAP
Key Details
Sold Price $300,000
Property Type Single Family Home
Sub Type Detached
Listing Status Sold
Purchase Type For Sale
Square Footage 2,874 sqft
Price per Sqft $104
Subdivision Yellowhouse
MLS Listing ID 1002141528
Sold Date 11/14/18
Style Other
Bedrooms 3
Full Baths 2
Half Baths 1
HOA Y/N N
Abv Grd Liv Area 2,874
Originating Board BRIGHT
Year Built 1996
Annual Tax Amount $8,194
Tax Year 2018
Lot Size 2.820 Acres
Acres 2.82
Property Description
Looking for space to roam? Then check out 102 Arrowhead Dr Douglassville PA. Located on 2.82 acres this unique 2 story has over 2800 sq ft of living space and features a semi open floor plan with plenty of natural lighting. The main level includes the 2 story foyer with hardwood floors, half bath, a formal dining room & a living room with French doors to the L shaped front porch. The kitchen includes an island work area, ample cabinet space & dining area which flows into the lovely family room w/gas fireplace & skylights. There is fresh paint, new caret and tile flooring throughout the 1st floor. The 2nd floor features a large loft area overlooking the main level family room. This area would make a great play area, office or additional family room. The spacious master bedroom includes a Palladian window & private bath with soaking tub and walk-in closets. Fresh paint and carpet throughout this level as well. The full unfinished basement has plenty of storage or could be additional living space in the future. There is Propane Gas heat & central air.
Location
State PA
County Berks
Area Amity Twp (10224)
Zoning LDR
Rooms
Other Rooms Living Room, Dining Room, Primary Bedroom, Bedroom 2, Bedroom 3, Kitchen, Family Room, Primary Bathroom, Full Bath
Basement Unfinished, Walkout Level
Interior
Interior Features Ceiling Fan(s), Family Room Off Kitchen, Formal/Separate Dining Room, Kitchen - Island, Primary Bath(s), Recessed Lighting, Skylight(s), Walk-in Closet(s)
Hot Water Propane
Heating Forced Air, Propane
Cooling Central A/C
Fireplaces Number 1
Heat Source Bottled Gas/Propane
Laundry Main Floor
Exterior
Exterior Feature Deck(s)
Parking Features Built In, Garage - Side Entry
Garage Spaces 2.0
Water Access N
Roof Type Composite
Accessibility None
Porch Deck(s)
Attached Garage 2
Total Parking Spaces 2
Garage Y
Building
Story 2
Sewer On Site Septic
Water Well
Architectural Style Other
Level or Stories 2
Additional Building Above Grade, Below Grade
New Construction N
Schools
School District Daniel Boone Area
Others
Senior Community No
Tax ID 24-5356-03-44-0254
Ownership Fee Simple
SqFt Source Assessor
Acceptable Financing Cash, Conventional
Listing Terms Cash, Conventional
Financing Cash,Conventional
Special Listing Condition REO (Real Estate Owned)
Read Less

Bought with Daryl E Tillman • RE/MAX Of Reading
GET MORE INFORMATION




