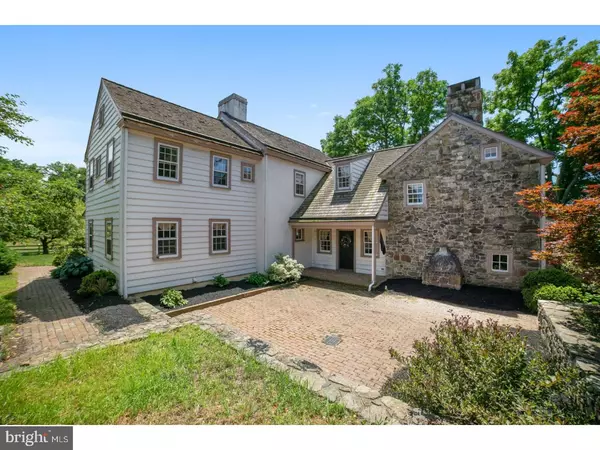For more information regarding the value of a property, please contact us for a free consultation.
100 DEVEREUX RD Glenmoore, PA 19343
Want to know what your home might be worth? Contact us for a FREE valuation!

Our team is ready to help you sell your home for the highest possible price ASAP
Key Details
Sold Price $825,000
Property Type Single Family Home
Sub Type Detached
Listing Status Sold
Purchase Type For Sale
Square Footage 5,037 sqft
Price per Sqft $163
Subdivision None Available
MLS Listing ID 1001921958
Sold Date 11/30/18
Style Farmhouse/National Folk
Bedrooms 4
Full Baths 2
Half Baths 1
HOA Y/N N
Abv Grd Liv Area 5,037
Originating Board TREND
Year Built 1780
Annual Tax Amount $7,956
Tax Year 2018
Lot Size 19.400 Acres
Acres 19.4
Lot Dimensions 0X0
Property Description
An amazing opportunity awaits to own a notable Chester County property, set in a private & sought after location in Wallace Township. Historic "Glen Oak Farm," affords sweeping views of its bucolic 19 acres from a beautifully renovated ca. 1770 farmhouse with 1996 Milner addition. Inside you will find a classically designed home combining historic attributes with modern necessities. A modern eat-in kitchen includes custom cabinetry, cherry counters and a spacious sunny breakfast area overlooking a great room accented by paneled walls & exposed wood beams. Access the original home through a two-story foyer & continue to the dining room which houses a historic cooking fireplace. Enjoy an oversized living room, brick floor mud room with boot wash & a powder room on the first floor. A soaring floating staircase leads you to the 2nd level. A master bedroom suite with ensuite bath, walk-in closet & private office, 2 bedrooms with built-ins & a hall bath complete this floor. The 3rd story houses the 4th bedroom with original timber rafters. Outbuildings include a 3-car garage & stone bank barn with 3 stalls, yet plenty of room for more. Also included is a large barn, heated workshop, carriage house & springhouse. Graze horses and small animals in 3 fenced pastures & 2 paddocks & enjoy the views of the pond and cropland from your wrap around porch or patio. This is THE property for historic home buffs, equine owners, and those that appreciate fine country living.
Location
State PA
County Chester
Area Wallace Twp (10331)
Zoning FR
Direction West
Rooms
Other Rooms Living Room, Dining Room, Primary Bedroom, Bedroom 2, Bedroom 3, Kitchen, Family Room, Bedroom 1
Basement Full, Unfinished
Interior
Interior Features Primary Bath(s), Kitchen - Island, Butlers Pantry, Exposed Beams, Dining Area
Hot Water Electric
Heating Oil, Zoned
Cooling Central A/C
Flooring Wood, Tile/Brick
Fireplaces Number 2
Fireplaces Type Brick, Stone
Equipment Cooktop, Dishwasher, Refrigerator
Fireplace Y
Appliance Cooktop, Dishwasher, Refrigerator
Heat Source Oil
Laundry Main Floor
Exterior
Exterior Feature Roof, Patio(s)
Garage Spaces 6.0
Fence Other
Utilities Available Cable TV
Roof Type Pitched
Accessibility None
Porch Roof, Patio(s)
Total Parking Spaces 6
Garage Y
Building
Lot Description Irregular, Level, Sloping, Open, Trees/Wooded, Front Yard, Rear Yard, SideYard(s)
Story 2
Foundation Stone
Sewer On Site Septic
Water Well
Architectural Style Farmhouse/National Folk
Level or Stories 2
Additional Building Above Grade
Structure Type Cathedral Ceilings,9'+ Ceilings,High
New Construction N
Schools
Elementary Schools Springton Manor
Middle Schools Downington
High Schools Downingtown High School West Campus
School District Downingtown Area
Others
Senior Community No
Tax ID 31-04 -0073.0100
Ownership Fee Simple
Acceptable Financing Conventional, VA, FHA 203(b), USDA
Horse Feature Paddock
Listing Terms Conventional, VA, FHA 203(b), USDA
Financing Conventional,VA,FHA 203(b),USDA
Read Less

Bought with Michael P Ciunci • KW Greater West Chester
GET MORE INFORMATION




