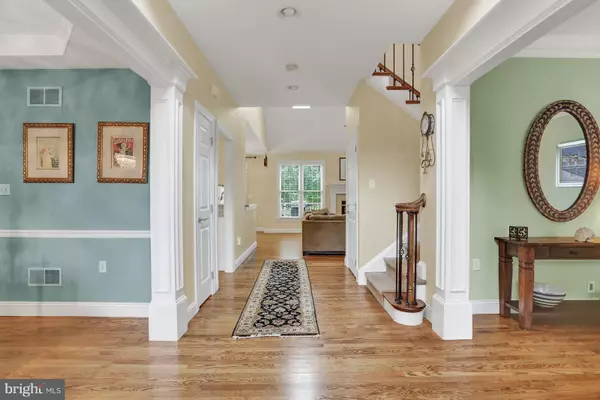For more information regarding the value of a property, please contact us for a free consultation.
1023 SAFFRON DR Mechanicsburg, PA 17050
Want to know what your home might be worth? Contact us for a FREE valuation!

Our team is ready to help you sell your home for the highest possible price ASAP
Key Details
Sold Price $469,000
Property Type Single Family Home
Sub Type Detached
Listing Status Sold
Purchase Type For Sale
Square Footage 4,426 sqft
Price per Sqft $105
Subdivision Highlands
MLS Listing ID 1009909498
Sold Date 11/30/18
Style Traditional
Bedrooms 4
Full Baths 3
Half Baths 1
HOA Y/N N
Abv Grd Liv Area 3,226
Originating Board BRIGHT
Year Built 1997
Annual Tax Amount $4,869
Tax Year 2018
Lot Size 0.300 Acres
Acres 0.3
Property Description
Welcome home to this magnificent property in the desirable Highlands community totaling over 4,400 square feet of total living space! Make your way inside to find countless upgrades throughout including new hardwood floors, carpet, wrought iron stair railing, light fixtures and much more! Head into the front family room which features crown molding and a large window that brings in plenty of natural light. Adjacent to the family room, you ll find a formal dining room with chair railing and tray ceilings, a great space for entertaining. Make your way into the updated kitchen which includes new cabinets, granite countertops, tile backsplash, recessed lighting, stainless steel appliances and a breakfast area with access out onto the large Trex deck that leads down to a covered patio space, perfect for enjoying the outdoors! Looking out from the kitchen, you ll find a spacious living room with gas fireplace and vaulted ceilings. First floor master suite includes large windows, tray ceilings and double walk in closets, as well as a full bath with large shower and soaking tub. Make your way upstairs where you ll be greeted by three additional spacious bedrooms, all featuring brand new carpet. Head downstairs to find a fully finished walk out basement featuring a 5th bedroom and an additional living space. Two car garage. This home is a must see! Truly, a joy to own!
Location
State PA
County Cumberland
Area Hampden Twp (14410)
Zoning RESIDENTIAL
Rooms
Other Rooms Living Room, Dining Room, Primary Bedroom, Bedroom 2, Bedroom 3, Bedroom 4, Kitchen, Family Room, Den, Foyer, Great Room, Bathroom 1, Bathroom 2, Bathroom 3, Primary Bathroom
Basement Full, Fully Finished, Walkout Level
Main Level Bedrooms 1
Interior
Interior Features Breakfast Area, Ceiling Fan(s), Chair Railings, Entry Level Bedroom, Primary Bath(s), Recessed Lighting, Upgraded Countertops, Wood Floors
Heating Forced Air
Cooling Central A/C, Ceiling Fan(s)
Equipment Stainless Steel Appliances, Built-In Microwave, Dishwasher, Disposal, Oven/Range - Gas
Appliance Stainless Steel Appliances, Built-In Microwave, Dishwasher, Disposal, Oven/Range - Gas
Heat Source Natural Gas
Laundry Main Floor
Exterior
Exterior Feature Deck(s), Patio(s)
Parking Features Garage Door Opener, Garage - Side Entry
Garage Spaces 2.0
Fence Invisible
Water Access N
Roof Type Asphalt
Accessibility None
Porch Deck(s), Patio(s)
Attached Garage 2
Total Parking Spaces 2
Garage Y
Building
Lot Description Cleared, Landscaping, Level
Story 2
Sewer Public Sewer
Water Public
Architectural Style Traditional
Level or Stories 2
Additional Building Above Grade, Below Grade
New Construction N
Schools
High Schools Cumberland Valley
School District Cumberland Valley
Others
Senior Community No
Tax ID 10-16-1056-285
Ownership Fee Simple
SqFt Source Assessor
Security Features Smoke Detector
Acceptable Financing Cash, Conventional
Listing Terms Cash, Conventional
Financing Cash,Conventional
Special Listing Condition Standard
Read Less

Bought with VENKATA SANIVARAPU • Cavalry Realty LLC



