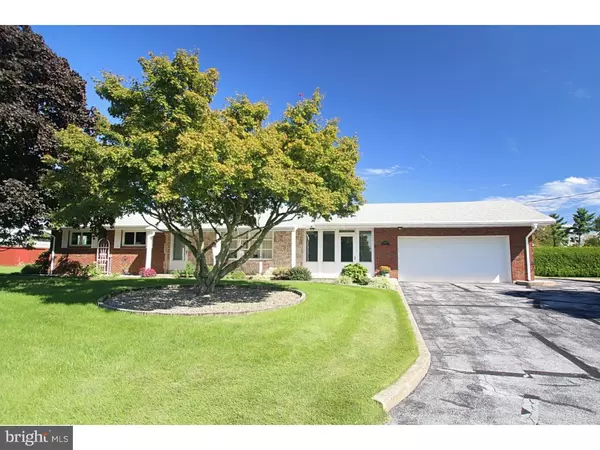For more information regarding the value of a property, please contact us for a free consultation.
1307 2ND AVE Gilbertsville, PA 19525
Want to know what your home might be worth? Contact us for a FREE valuation!

Our team is ready to help you sell your home for the highest possible price ASAP
Key Details
Sold Price $289,000
Property Type Single Family Home
Sub Type Detached
Listing Status Sold
Purchase Type For Sale
Square Footage 1,961 sqft
Price per Sqft $147
Subdivision None Available
MLS Listing ID 1006656326
Sold Date 12/04/18
Style Ranch/Rambler
Bedrooms 3
Full Baths 2
Half Baths 2
HOA Y/N N
Abv Grd Liv Area 1,961
Originating Board TREND
Year Built 1962
Annual Tax Amount $4,743
Tax Year 2018
Lot Size 0.349 Acres
Acres 0.76
Lot Dimensions 137
Property Description
A beautiful well-maintained rancher sitting on .75 acres of meticulously manicured lawn. This property consists of two parcels. Home has had many upgrades in recent years. The Kitchen was updated with Custom Build Cabinets and an eat at center island. Laminate flooring thru out kitchen, dinning room and living room. Living room entertains a gas fire place and bow window giving this beautiful home lots of light. Office with spiral staircase to full finished basement. Down the main hallway off the dinning room you will find two nice size bedrooms and a full bath with ceramic tile. The master suite is to the rear of the house and contains a sitting area, large bathroom with whirlpool tub, and stall shower, walk in closet, access to basement and outside access to a covered porch. Nice size patio with outside sink and access from dining room. Full basement with powder room and lots of space for entertaining and/or relaxing. 3 zone heating and 2 air conditioning systems. One air unit was replaced in 2018. Home boasts an oversize 2-car attached garage with storage area. 1-car detached with workshop and electric. On rear of detached is a lawn shed, also equipped with electric. In 2014 a new roof was put on, as well as, gutter guards. Home comes equipped with a Security system. In the rear of the property is an in ground holding tank and sump pump with an alarm to assist in rain water and drainage. This home is a must see!
Location
State PA
County Montgomery
Area Douglass Twp (10632)
Zoning R2
Rooms
Other Rooms Living Room, Dining Room, Primary Bedroom, Bedroom 2, Kitchen, Family Room, Bedroom 1, Laundry, Other, Attic
Basement Full, Fully Finished
Main Level Bedrooms 3
Interior
Interior Features Primary Bath(s), Kitchen - Island
Hot Water Natural Gas
Heating Gas, Hot Water
Cooling Central A/C
Flooring Fully Carpeted
Fireplaces Number 1
Fireplaces Type Stone, Gas/Propane
Equipment Built-In Microwave
Fireplace Y
Appliance Built-In Microwave
Heat Source Natural Gas
Laundry Main Floor
Exterior
Exterior Feature Patio(s), Porch(es)
Parking Features Inside Access, Garage Door Opener, Oversized
Garage Spaces 6.0
Utilities Available Cable TV
Water Access N
Accessibility None
Porch Patio(s), Porch(es)
Attached Garage 2
Total Parking Spaces 6
Garage Y
Building
Lot Description Level, Open, Front Yard, Rear Yard, SideYard(s)
Story 1
Foundation Concrete Perimeter
Sewer Public Sewer
Water Well
Architectural Style Ranch/Rambler
Level or Stories 1
Additional Building Above Grade
New Construction N
Schools
High Schools Boyertown Area Jhs-East
School District Boyertown Area
Others
Senior Community No
Tax ID 32-00-06232-009
Ownership Fee Simple
SqFt Source Assessor
Security Features Security System
Acceptable Financing Conventional, VA, FHA 203(b), USDA
Listing Terms Conventional, VA, FHA 203(b), USDA
Financing Conventional,VA,FHA 203(b),USDA
Special Listing Condition Standard
Read Less

Bought with Mary Robins • Keller Williams Realty Devon-Wayne



