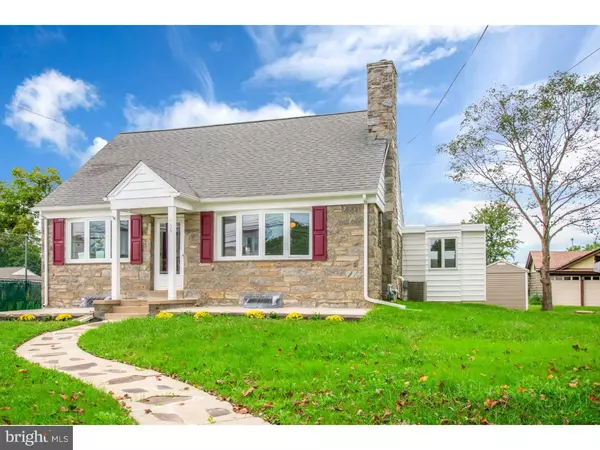For more information regarding the value of a property, please contact us for a free consultation.
229 W SOUTH AVE Glenolden, PA 19036
Want to know what your home might be worth? Contact us for a FREE valuation!

Our team is ready to help you sell your home for the highest possible price ASAP
Key Details
Sold Price $220,000
Property Type Single Family Home
Sub Type Detached
Listing Status Sold
Purchase Type For Sale
Square Footage 2,011 sqft
Price per Sqft $109
Subdivision None Available
MLS Listing ID 1009907064
Sold Date 12/05/18
Style Cape Cod
Bedrooms 3
Full Baths 2
Half Baths 1
HOA Y/N N
Abv Grd Liv Area 2,011
Originating Board TREND
Year Built 1950
Annual Tax Amount $6,771
Tax Year 2018
Lot Size 0.312 Acres
Acres 0.31
Lot Dimensions 75X180
Property Description
Beautiful home completely rehabbed, and move in ready. Every detail and design was carefully thought out for the new homeowner. As you walk towards the door, you may notice the colorful flowers, new driveway under contract,It will be done before end of October,shutters that match the door, power washed exteriors, new gutters, cut trees, and trim bushes. As you walk in, you may noticed the brand new kitchen, wonderfully designed from the new floor, reconfigured open space floor plan, new stainless steel appliances, granite counter top, cabinets that matches the back splash, new chandelier and ceiling fan. The two full bathroom and half bath was designed to be tie together in design with new floor tiles, sinks, toilet, shower, and refurbished wall tiles. The living room smells of refurbished hardwood, matching with new ceiling fans, fireplace, windows that provide plenty of sunlight. The two guest rooms on the main floor have closet space and entrance through the hall way and backyard door through the sun den. The two rooms upstairs have new carpet and walk in closets. In the basement, there is laundry space with new washer and dryer, plenty of space for storage, and plenty of room for any other use. As you walk outside, you may notice the big two car garage, deck, two sheds, and nice backyard space. Make an appointment today to see the level of care and detail that went into this house for yourself.
Location
State PA
County Delaware
Area Glenolden Boro (10421)
Zoning RESID
Rooms
Other Rooms Living Room, Dining Room, Primary Bedroom, Bedroom 2, Bedroom 3, Kitchen, Family Room, Bedroom 1
Basement Full
Interior
Interior Features Ceiling Fan(s), Dining Area
Hot Water Natural Gas
Heating Gas, Forced Air
Cooling Central A/C
Fireplaces Number 1
Fireplaces Type Stone
Fireplace Y
Heat Source Natural Gas
Laundry Lower Floor
Exterior
Exterior Feature Patio(s)
Garage Spaces 5.0
Water Access N
Roof Type Shingle
Accessibility None
Porch Patio(s)
Total Parking Spaces 5
Garage Y
Building
Story 2
Sewer Public Sewer
Water Public
Architectural Style Cape Cod
Level or Stories 2
Additional Building Above Grade
New Construction N
Schools
School District Interboro
Others
Senior Community No
Tax ID 21-00-02003-00
Ownership Fee Simple
Read Less

Bought with Holly L Mahoney • Weichert Realtors
GET MORE INFORMATION




