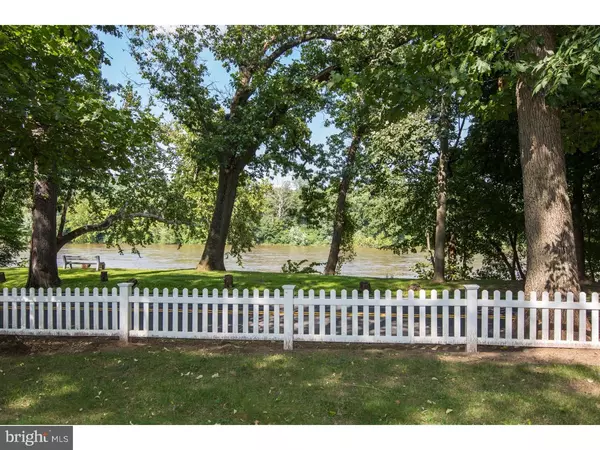For more information regarding the value of a property, please contact us for a free consultation.
1233 RIVER RD Washington Crossing, PA 18977
Want to know what your home might be worth? Contact us for a FREE valuation!

Our team is ready to help you sell your home for the highest possible price ASAP
Key Details
Sold Price $425,000
Property Type Single Family Home
Sub Type Detached
Listing Status Sold
Purchase Type For Sale
Square Footage 1,332 sqft
Price per Sqft $319
Subdivision None Available
MLS Listing ID 1005613020
Sold Date 12/07/18
Style Dutch
Bedrooms 2
Full Baths 1
HOA Y/N N
Abv Grd Liv Area 1,332
Originating Board TREND
Year Built 1945
Annual Tax Amount $3,425
Tax Year 2018
Lot Size 0.554 Acres
Acres 0.55
Lot Dimensions 141X171
Property Description
Riparian Rights. Overlooking the Delaware River in a historical pocket of Bucks County, this picturesque stone and frame cottage is move-in-ready, having had a wealth of updates by its current owner. Blending perfectly with the natural materials of the house, a brick patio leads to a pretty covered porch. Step inside to the light-filled living/dining room where a picture window frames water views and the stone fireplace is ready for winter enjoyment. Oak hardwood floors, exposed beam ceilings, and a built-in bookcase add character to this living space. The kitchen was completely redesigned and now includes a casual dining area, a hidden laundry center and well-designed storage along with a touch of exposed stone on one wall. Upstairs is a master bedroom that now has a vaulted ceiling with exposed beams, two large rear windows and additional storage. A second bedroom, full bath with neutral finishes and a sitting room/office complete the upstairs. Outside, a rear patio is ready for al fresco dining. The two-section storage shed includes a cedar closet.
Location
State PA
County Bucks
Area Upper Makefield Twp (10147)
Zoning CM
Rooms
Other Rooms Living Room, Primary Bedroom, Kitchen, Bedroom 1, Other, Attic
Interior
Interior Features Butlers Pantry, Attic/House Fan, Exposed Beams, Kitchen - Eat-In
Hot Water Electric
Heating Electric, Baseboard, Zoned
Cooling Wall Unit
Flooring Wood, Fully Carpeted, Vinyl
Fireplaces Number 1
Fireplaces Type Stone
Equipment Built-In Range, Oven - Self Cleaning, Dishwasher, Built-In Microwave
Fireplace Y
Appliance Built-In Range, Oven - Self Cleaning, Dishwasher, Built-In Microwave
Heat Source Electric
Laundry Main Floor
Exterior
Exterior Feature Patio(s), Porch(es)
Utilities Available Cable TV
View Water
Roof Type Pitched,Wood
Accessibility None
Porch Patio(s), Porch(es)
Garage N
Building
Lot Description Sloping, Open, Trees/Wooded, Front Yard, Rear Yard, SideYard(s)
Story 2
Foundation Concrete Perimeter
Sewer On Site Septic
Water Well
Architectural Style Dutch
Level or Stories 2
Additional Building Above Grade
Structure Type Cathedral Ceilings,9'+ Ceilings
New Construction N
Schools
School District Council Rock
Others
Senior Community No
Tax ID 47-012-011
Ownership Fee Simple
Acceptable Financing Conventional
Listing Terms Conventional
Financing Conventional
Read Less

Bought with Stefan D Dahlmark • Kurfiss Sotheby's International Realty
GET MORE INFORMATION




