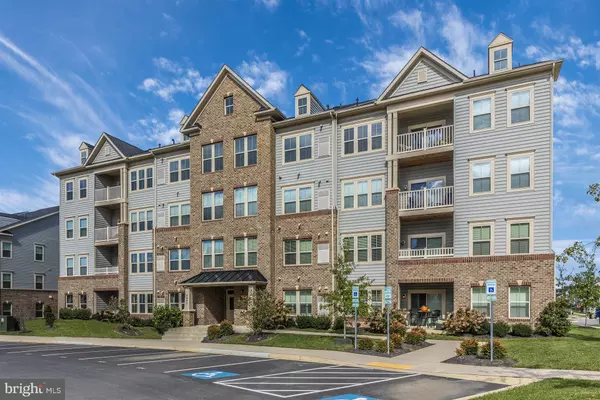For more information regarding the value of a property, please contact us for a free consultation.
6490 CALVERTON #402 Frederick, MD 21703
Want to know what your home might be worth? Contact us for a FREE valuation!

Our team is ready to help you sell your home for the highest possible price ASAP
Key Details
Sold Price $309,900
Property Type Condo
Sub Type Condo/Co-op
Listing Status Sold
Purchase Type For Sale
Square Footage 1,716 sqft
Price per Sqft $180
Subdivision Linton At Ballenger
MLS Listing ID 1009993866
Sold Date 12/06/18
Style Contemporary
Bedrooms 2
Full Baths 2
Condo Fees $213/mo
HOA Fees $89/mo
HOA Y/N Y
Abv Grd Liv Area 1,716
Originating Board BRIGHT
Year Built 2015
Annual Tax Amount $3,369
Tax Year 2018
Lot Size 1,680 Sqft
Acres 0.04
Property Description
Gorgeous RYAN HOMES SALES MODEL. 4TH Floor Loft Plan with a gas fireplace. Never been lived in. Custom Paint throughout! Main level Owners Suite with a private spa bath. 2nd Bedroom shares the Hall Bath. Hardwood Floors in the entry way and Gourmet Kitchen. Kitchen includes upgraded package, Stainless Steel Appliances, Gas cooking, Built in Microwave, Pantry and Upgraded Cabinets. Great Room is spacious and features, firepl, Office space, Dining area, Access to the Balcony. Stairs lead up to the Loft. Space for entertaining or media area/ office. Desirable Ballenger location with NO CITY TAXES!Pool, Clubhouse with a Gym, Party Room and more. This Model Home has all the Bells and Whistles!!
Location
State MD
County Frederick
Zoning RESIDENTIAL
Rooms
Other Rooms Dining Room, Primary Bedroom, Bedroom 2, Kitchen, Great Room, Loft
Main Level Bedrooms 2
Interior
Interior Features Combination Dining/Living, Carpet, Dining Area, Entry Level Bedroom, Family Room Off Kitchen, Floor Plan - Open, Intercom, Kitchen - Gourmet, Kitchen - Island, Recessed Lighting, Pantry, Sprinkler System, Walk-in Closet(s), Wood Floors
Hot Water Natural Gas
Heating Forced Air
Cooling Central A/C
Flooring Ceramic Tile, Carpet, Hardwood
Fireplaces Number 1
Fireplaces Type Fireplace - Glass Doors
Equipment Built-In Microwave, Built-In Range, Dishwasher, Disposal, Dryer, Energy Efficient Appliances, Exhaust Fan, Icemaker, Oven - Self Cleaning, Oven/Range - Gas, Refrigerator, Stainless Steel Appliances, Washer, Water Heater, Water Heater - Tankless
Fireplace Y
Appliance Built-In Microwave, Built-In Range, Dishwasher, Disposal, Dryer, Energy Efficient Appliances, Exhaust Fan, Icemaker, Oven - Self Cleaning, Oven/Range - Gas, Refrigerator, Stainless Steel Appliances, Washer, Water Heater, Water Heater - Tankless
Heat Source Natural Gas
Laundry Main Floor, Dryer In Unit, Washer In Unit
Exterior
Exterior Feature Balcony
Parking On Site 1
Amenities Available Community Center, Elevator, Fitness Center, Pool - Outdoor, Swimming Pool
Water Access N
Accessibility Elevator
Porch Balcony
Garage N
Building
Story Other
Sewer Public Sewer
Water Public
Architectural Style Contemporary
Level or Stories Other
Additional Building Above Grade, Below Grade
Structure Type 9'+ Ceilings,2 Story Ceilings
New Construction N
Schools
School District Frederick County Public Schools
Others
HOA Fee Include Common Area Maintenance,Lawn Maintenance,Management,Pool(s)
Senior Community No
Tax ID 1123592066
Ownership Condominium
Security Features Carbon Monoxide Detector(s),Main Entrance Lock,Fire Detection System,Electric Alarm
Special Listing Condition Standard
Read Less

Bought with James Bass • Real Estate Teams, LLC
GET MORE INFORMATION




