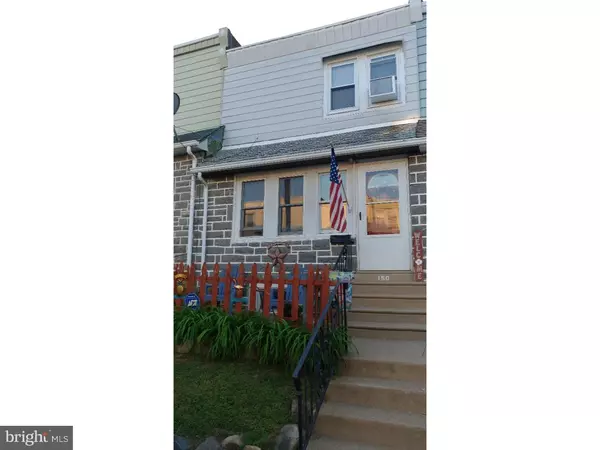For more information regarding the value of a property, please contact us for a free consultation.
150 N CAROL BLVD Upper Darby, PA 19082
Want to know what your home might be worth? Contact us for a FREE valuation!

Our team is ready to help you sell your home for the highest possible price ASAP
Key Details
Sold Price $100,000
Property Type Townhouse
Sub Type Interior Row/Townhouse
Listing Status Sold
Purchase Type For Sale
Square Footage 1,180 sqft
Price per Sqft $84
Subdivision Highland Park
MLS Listing ID 1002384890
Sold Date 12/12/18
Style Colonial
Bedrooms 3
Full Baths 1
HOA Y/N N
Abv Grd Liv Area 1,180
Originating Board TREND
Year Built 1940
Annual Tax Amount $4,238
Tax Year 2018
Lot Size 1,655 Sqft
Acres 0.04
Lot Dimensions 16X100
Property Description
Here's your opportunity to own this fabulous townhome in the Highland Park section of the township. Walking up to the home, you'll notice the no maintenance exterior of vinyl siding. There's a wonderful front patio. Walk through the front door and into the extended, larger than most living room area. The formal dining room features a chandelier. Both the living an dining room have lovely hardwood flooring. The updated kitchen is a cooks delight with lots of cabinets, plenty of counter space, gas range and dishwasher. You can exit the kitchen to a deck overlooking the fenced back yard. The 2nd floor features a big master bedroom with a wall closet. There are 2 additional bedrooms plus an updated hall bath with pedestal sink, tile floor, tiled walls and skylight. The basement is a nice size. It's unfinished but has plenty of storage and a bar area in one corner. You'll also find a separate workshop area along with a laundry area. You can exit the basement to steps leading to the back yard. Additional features include 6 custom radiator covers, Anderson windows, rubber roof, the main drain has been replaced from the top of the home to the basement, gas heat, gas hot water, 100 amp electric service. Now for the best part. The backyard is an absolute delight with privacy fencing, lovely landscaping and a concrete patio that is perfect for your table and chairs. Need extra parking? You can open the back fence and use that patio for an extra parking space if you prefer. Even better...this house qualifies for the Upper Darby first time buyers grant program of up to $6,000 assist. Call me and I can see if you qualify for it!
Location
State PA
County Delaware
Area Upper Darby Twp (10416)
Zoning RES
Rooms
Other Rooms Living Room, Dining Room, Primary Bedroom, Bedroom 2, Kitchen, Bedroom 1
Basement Full, Unfinished, Outside Entrance
Interior
Hot Water Natural Gas
Heating Gas, Hot Water, Radiator
Cooling None
Flooring Wood, Fully Carpeted, Vinyl
Equipment Built-In Range, Dishwasher
Fireplace N
Window Features Replacement
Appliance Built-In Range, Dishwasher
Heat Source Natural Gas
Laundry Basement
Exterior
Exterior Feature Patio(s)
Fence Other
Utilities Available Cable TV
Water Access N
Roof Type Flat
Accessibility None
Porch Patio(s)
Garage N
Building
Lot Description Level, Rear Yard
Story 2
Sewer Public Sewer
Water Public
Architectural Style Colonial
Level or Stories 2
Additional Building Above Grade
New Construction N
Schools
School District Upper Darby
Others
Senior Community No
Tax ID 16-06-00124-00
Ownership Fee Simple
SqFt Source Assessor
Acceptable Financing Conventional, VA, FHA 203(b)
Listing Terms Conventional, VA, FHA 203(b)
Financing Conventional,VA,FHA 203(b)
Special Listing Condition Standard
Read Less

Bought with Vincent Prestileo Jr. • RE/MAX Hometown Realtors
GET MORE INFORMATION




