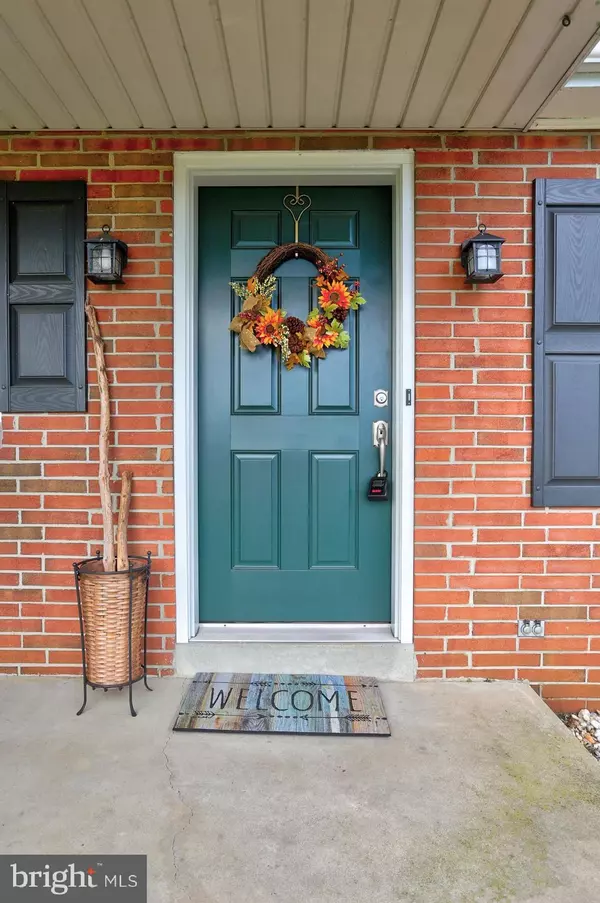For more information regarding the value of a property, please contact us for a free consultation.
779 LONG LN Lancaster, PA 17603
Want to know what your home might be worth? Contact us for a FREE valuation!

Our team is ready to help you sell your home for the highest possible price ASAP
Key Details
Sold Price $205,000
Property Type Single Family Home
Sub Type Detached
Listing Status Sold
Purchase Type For Sale
Square Footage 1,107 sqft
Price per Sqft $185
Subdivision None Available
MLS Listing ID 1009943216
Sold Date 12/31/18
Style Ranch/Rambler,Traditional
Bedrooms 3
Full Baths 1
Half Baths 1
HOA Y/N N
Abv Grd Liv Area 1,107
Originating Board BRIGHT
Year Built 1971
Annual Tax Amount $3,342
Tax Year 2018
Lot Size 0.440 Acres
Acres 0.44
Lot Dimensions 100' x 212'
Property Description
Welcome home to this charming brick ranch home on a beautiful country lot with panoramic views of pristine Lancaster county farmland. The lot is graced with brilliant sunrises and vivid sunsets. Low light pollution offers incredibly star gazing and glimpses of the galaxy. Mature trees offer summer shade and sensational fall color. Step inside the inviting living room featuring a brick wood burning fireplace accented with shiplap above the mantel, chair railing, and crown moulding. The large picture window offers a fantastic view of the rolling hills, and sends natural light shimmering across the hardwood floors. The kitchen has lovely cabinets accented with crown moulding and complimenting subway tile and granite countertops. The dining area has ample space and great lighting with a full glass door giving easy outside access to the backyard. The guest bathroom is just off the dining area. Down the hallway you will find 3 bright bedrooms, each with spacious closets. The full bath is easily accessible to the bedrooms and offers a large linen closet. New Pella windows and exterior doors throughout give years of draft free comfort and aid energy efficiency. Electric induction stove with ceramic cooktop and baking drawer; oven can be used as convection as well. The garage is accessible through the house. It has stairs to the basement and an outside door to the backyard as well.
Location
State PA
County Lancaster
Area Conestoga Twp (10512)
Zoning RESIDENTIAL
Rooms
Other Rooms Living Room, Dining Room, Bedroom 2, Bedroom 3, Kitchen, Bedroom 1, Laundry, Bathroom 1, Bathroom 2
Basement Full, Garage Access, Interior Access, Windows, Unfinished
Main Level Bedrooms 3
Interior
Interior Features Built-Ins, Dining Area, Kitchen - Country, Ceiling Fan(s), Combination Kitchen/Dining
Hot Water Electric
Heating Forced Air
Cooling Central A/C
Flooring Hardwood
Fireplaces Number 1
Equipment Dishwasher, Oven/Range - Electric, Built-In Microwave, Dryer - Electric, Stainless Steel Appliances, Washer - Front Loading
Fireplace Y
Window Features Energy Efficient,Insulated,Replacement
Appliance Dishwasher, Oven/Range - Electric, Built-In Microwave, Dryer - Electric, Stainless Steel Appliances, Washer - Front Loading
Heat Source Oil
Laundry Basement
Exterior
Exterior Feature Porch(es)
Parking Features Garage Door Opener, Garage - Front Entry, Inside Access
Garage Spaces 5.0
Utilities Available Cable TV
Water Access N
View Panoramic, Valley
Roof Type Composite,Shingle
Accessibility None
Porch Porch(es)
Road Frontage Public
Attached Garage 2
Total Parking Spaces 5
Garage Y
Building
Story 1
Foundation Block
Sewer On Site Septic
Water Well
Architectural Style Ranch/Rambler, Traditional
Level or Stories 1
Additional Building Above Grade, Below Grade
New Construction N
Schools
High Schools Penn Manor
School District Penn Manor
Others
Senior Community No
Tax ID 120-16622-0-0000
Ownership Fee Simple
SqFt Source Assessor
Security Features Smoke Detector
Acceptable Financing Cash, Conventional, FHA 203(b), USDA, VA
Listing Terms Cash, Conventional, FHA 203(b), USDA, VA
Financing Cash,Conventional,FHA 203(b),USDA,VA
Special Listing Condition Standard
Read Less

Bought with Todd Habecker • Chris Habecker Real Estate
GET MORE INFORMATION




