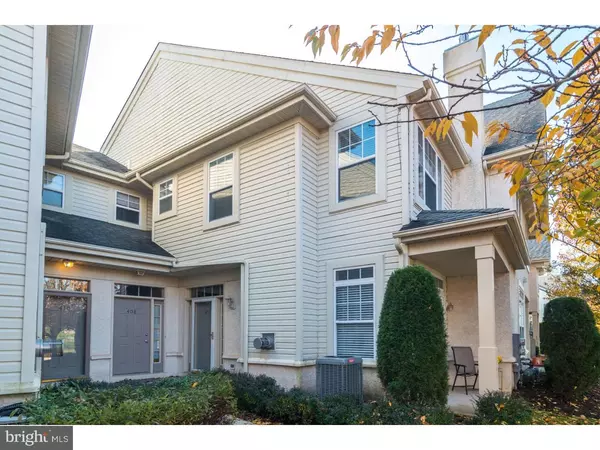For more information regarding the value of a property, please contact us for a free consultation.
407 DRESHER WOODS DR Dresher, PA 19025
Want to know what your home might be worth? Contact us for a FREE valuation!

Our team is ready to help you sell your home for the highest possible price ASAP
Key Details
Sold Price $235,000
Property Type Townhouse
Sub Type Interior Row/Townhouse
Listing Status Sold
Purchase Type For Sale
Square Footage 1,306 sqft
Price per Sqft $179
Subdivision Dresher Woods
MLS Listing ID PAMC104102
Sold Date 12/28/18
Style Contemporary
Bedrooms 2
Full Baths 2
Half Baths 2
HOA Y/N N
Abv Grd Liv Area 1,306
Originating Board TREND
Year Built 1998
Annual Tax Amount $4,188
Tax Year 2018
Lot Size 1,306 Sqft
Acres 0.03
Property Description
Looking for an easy lifestyle in a great location? Terrific opportunity to own a sweet 2 Bedroom, 2.5 Bath Townhouse in desirable "Dresher Woods" Community. Private courtyard entrance with plenty of parking and does not face the Turnpike! Fabulous award winning Upper Dublin School District! This wonderful bright and light town home features NEW HEATER and AIR CONDITIONER (2018), NEW WATER HEATER (2018), NEWER DRYER (2015), crown molding, some windows with transom windows and recently painted! Front door entry with storm door. Comfortable Living/Great Room features GAS FIREPLACE, sliding glass doors (with transom windows) lead to PATIO, custom blinds, recessed lights and roomy storage closet. The cozy eat-in Kitchen includes a built-in microwave and pantry. Adjacent sunlit Dining Room with double window and chair rail. Powder Room completes the main level. 2nd level boasts spacious Master Bedroom Suite with cathedral ceiling, ceiling fan with light, WALK-IN CLOSET and Full Bath with tub. Sizable 2nd Bedroom with double window, double closet and ceiling fan with light. Full Hall Bath with tub. Convenient 2nd floor Laundry with included washer and Dryer and shelf. Relax knowing the Homeowners Assn fee includes exterior maintenance, lawn care, snow/trash removal and playground area. Walk the dog or stroll to shopping on the newer WALKING BRIDGE! Close to major routes including Turnpike, 152, 309, 63, 611, train station, restaurants, shops, school, parks, Starbucks, Wawa, Upper Dublin Fitness, LA Fitness, Lifetime Athletic and downtown historic Ambler! This charming HOME is available for a quick settlement! Schedule your appt today! Showings begin Sat Nov 10th
Location
State PA
County Montgomery
Area Upper Dublin Twp (10654)
Zoning MD
Rooms
Other Rooms Living Room, Dining Room, Primary Bedroom, Kitchen, Bedroom 1, Laundry, Attic
Interior
Interior Features Primary Bath(s), Butlers Pantry, Ceiling Fan(s), Stall Shower, Kitchen - Eat-In
Hot Water Natural Gas
Heating Gas, Forced Air
Cooling Central A/C
Flooring Fully Carpeted
Fireplaces Number 1
Fireplaces Type Gas/Propane
Equipment Built-In Range, Dishwasher, Disposal, Built-In Microwave
Fireplace Y
Appliance Built-In Range, Dishwasher, Disposal, Built-In Microwave
Heat Source Natural Gas
Laundry Upper Floor
Exterior
Exterior Feature Patio(s)
Utilities Available Cable TV
Amenities Available None
Water Access N
Roof Type Pitched,Shingle
Accessibility None
Porch Patio(s)
Garage N
Building
Story 2
Sewer Public Sewer
Water Public
Architectural Style Contemporary
Level or Stories 2
Additional Building Above Grade
Structure Type Cathedral Ceilings
New Construction N
Schools
Elementary Schools Jarrettown
Middle Schools Sandy Run
High Schools Upper Dublin
School District Upper Dublin
Others
HOA Fee Include Common Area Maintenance,Ext Bldg Maint,Lawn Maintenance,Snow Removal,Trash
Senior Community No
Tax ID 54-00-05410-737
Ownership Condominium
Acceptable Financing Conventional
Listing Terms Conventional
Financing Conventional
Special Listing Condition Standard
Read Less

Bought with Alyson Bell • BHHS Fox & Roach-Blue Bell
GET MORE INFORMATION




