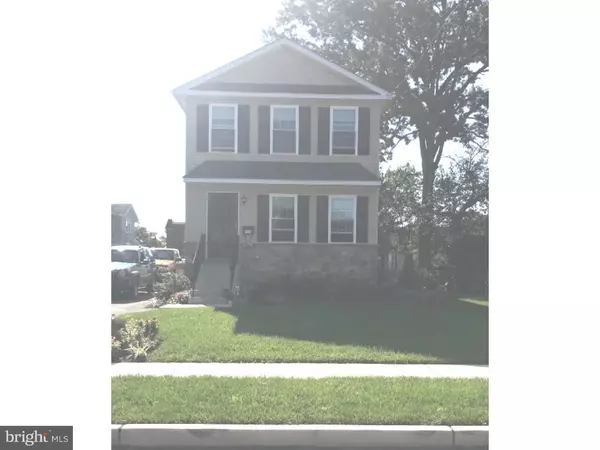For more information regarding the value of a property, please contact us for a free consultation.
1014 CRYSTLE RD Aston, PA 19014
Want to know what your home might be worth? Contact us for a FREE valuation!

Our team is ready to help you sell your home for the highest possible price ASAP
Key Details
Sold Price $275,000
Property Type Single Family Home
Sub Type Detached
Listing Status Sold
Purchase Type For Sale
Subdivision None Available
MLS Listing ID 1007545974
Sold Date 01/07/19
Style Colonial
Bedrooms 3
Full Baths 2
Half Baths 1
HOA Y/N N
Originating Board TREND
Year Built 2018
Annual Tax Amount $131
Tax Year 2018
Lot Dimensions 50X120
Property Description
New construction 3 bedroom 2.5 bath 2 story colonial. Beautiful new single with open floor plan, hardwood floors, quality workmanship features large open living room and dining room, powder room, spectacular custom kitchen, stainless steel appliances, with granite counters, breakfast room, sliders to rear deck. 2nd floor features master bedroom with ceramic tile floor, ample closets, two generous sized bedrooms and hall bath with ceramic tile floor plus separate laundry room. Full walk out basement with 9ft ceilings ready to be finished. 10X10 deck. This new construction will be built by quality local builder with great reputation and references. This house is being built minus the stone front. Expected delivery date 10/17/2018.
Location
State PA
County Delaware
Area Aston Twp (10402)
Zoning RES
Rooms
Other Rooms Living Room, Dining Room, Primary Bedroom, Bedroom 2, Kitchen, Bedroom 1, Laundry
Basement Full
Interior
Interior Features Dining Area
Hot Water Natural Gas
Heating Heat Pump - Oil BackUp, Hot Water
Cooling Central A/C
Flooring Wood
Fireplace N
Heat Source None
Laundry Upper Floor
Exterior
Water Access N
Roof Type Pitched
Accessibility None
Garage N
Building
Story 2
Sewer Public Sewer
Water Public
Architectural Style Colonial
Level or Stories 2
Additional Building Above Grade
New Construction Y
Schools
Middle Schools Northley
High Schools Sun Valley
School District Penn-Delco
Others
Senior Community No
Tax ID 02-00-00775-00
Ownership Fee Simple
SqFt Source Estimated
Acceptable Financing Conventional, VA, FHA 203(b)
Listing Terms Conventional, VA, FHA 203(b)
Financing Conventional,VA,FHA 203(b)
Special Listing Condition Standard
Read Less

Bought with Sandie Rowles • Long & Foster Real Estate, Inc.

