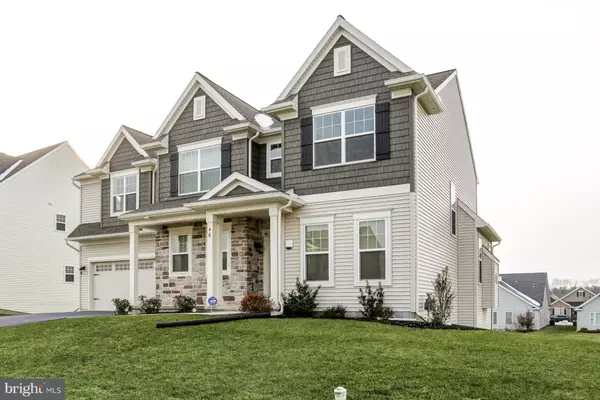For more information regarding the value of a property, please contact us for a free consultation.
46 DANBURY DR Mechanicsburg, PA 17050
Want to know what your home might be worth? Contact us for a FREE valuation!

Our team is ready to help you sell your home for the highest possible price ASAP
Key Details
Sold Price $395,000
Property Type Single Family Home
Sub Type Detached
Listing Status Sold
Purchase Type For Sale
Square Footage 2,754 sqft
Price per Sqft $143
Subdivision Danbury Glen
MLS Listing ID PACB101714
Sold Date 01/14/19
Style Traditional
Bedrooms 4
Full Baths 2
Half Baths 1
HOA Fees $40/mo
HOA Y/N Y
Abv Grd Liv Area 2,754
Originating Board BRIGHT
Year Built 2017
Annual Tax Amount $5,101
Tax Year 2018
Lot Size 7,841 Sqft
Acres 0.18
Property Description
Here is the opportunity to live in a 1-year-old home in the Danbury Glenn Development. No need to wait for the landscaping to be completed, no worries about the weather holding back the building process, This home is ready for you TODAY!!This 4 bedroom, two and a half bathroom home has a mudroom with built-in lockers and a desk area that can be used for an office area, separate study/library, Extra large loft area for a game room or toy area for children and an unfinished walkout basement. The 9ft high ceilings and extra large windows allowing natural light on the 1st floor, makes the kitchen, dining room and living room feel open and alluring. All appliances are Stainless Steel and are ready to use as well as the 2 car garage and Trex decking patio. This home proudly presents many upgrades throughout its almost 2,800 Square Feet.
Location
State PA
County Cumberland
Area Silver Spring Twp (14438)
Zoning RESIDENTIAL
Rooms
Basement Unfinished
Interior
Heating Forced Air
Cooling Central A/C
Flooring Carpet, Laminated
Fireplaces Number 1
Fireplace Y
Heat Source Natural Gas
Laundry Upper Floor
Exterior
Parking Features Garage - Front Entry, Additional Storage Area, Garage Door Opener, Oversized
Garage Spaces 2.0
Water Access N
Accessibility None
Attached Garage 2
Total Parking Spaces 2
Garage Y
Building
Story 2
Sewer Public Sewer
Water Public
Architectural Style Traditional
Level or Stories 2
Additional Building Above Grade, Below Grade
New Construction N
Schools
School District Cumberland Valley
Others
Senior Community No
Tax ID 38-09-0539-075
Ownership Fee Simple
SqFt Source Assessor
Security Features Non-Monitored
Acceptable Financing Cash, Conventional, FHA, VA, USDA
Listing Terms Cash, Conventional, FHA, VA, USDA
Financing Cash,Conventional,FHA,VA,USDA
Special Listing Condition Standard
Read Less

Bought with JOYCE L KOSTIN • Berkshire Hathaway HomeServices Homesale Realty
GET MORE INFORMATION




