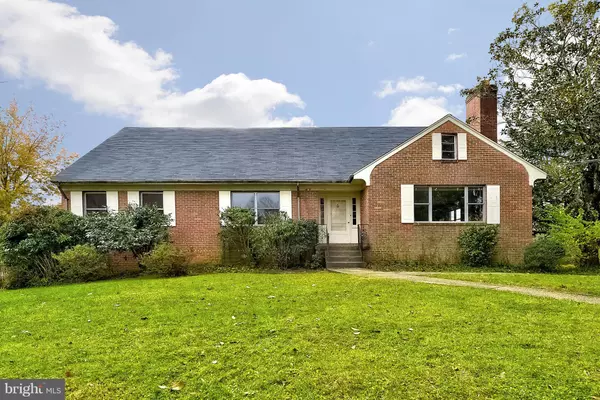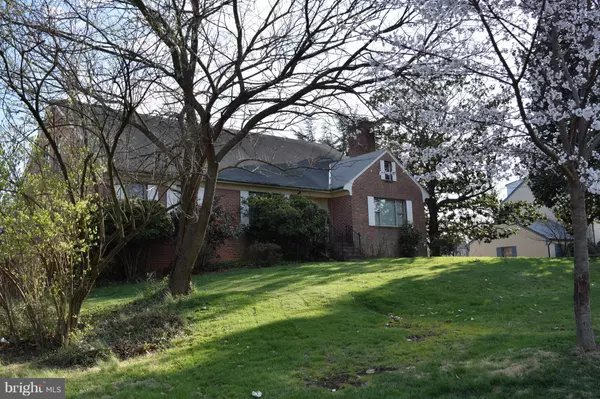For more information regarding the value of a property, please contact us for a free consultation.
5204 KENWOOD AVE Chevy Chase, MD 20815
Want to know what your home might be worth? Contact us for a FREE valuation!

Our team is ready to help you sell your home for the highest possible price ASAP
Key Details
Sold Price $1,613,000
Property Type Single Family Home
Sub Type Detached
Listing Status Sold
Purchase Type For Sale
Square Footage 3,973 sqft
Price per Sqft $405
Subdivision Kenwood
MLS Listing ID MDMC216608
Sold Date 01/30/19
Style Cape Cod
Bedrooms 4
Full Baths 3
Half Baths 1
HOA Y/N N
Abv Grd Liv Area 3,432
Originating Board BRIGHT
Year Built 1953
Annual Tax Amount $20,822
Tax Year 2018
Lot Size 0.301 Acres
Acres 0.3
Property Description
Welcome to this home, which offers a tremendous opportunity in lovely, convenient, popular Kenwood. Generous room sizes and space to expand in this brick Cape Cod; 8 ft ceilings in the lower level, extensive eaves upstairs to allow expansion and addition of bedrooms and bathrooms with dormers or raise the roof. Add the kitchen of your dreams and update the bathrooms, or build anew. Be the second family to call this house their home. Offers due Monday 12/3 at 6pm. Open Houses Sat 12/1, 1-2pm and Sun 12/2, 1-4pm.
Location
State MD
County Montgomery
Zoning R90
Direction North
Rooms
Other Rooms Living Room, Dining Room, Primary Bedroom, Bedroom 2, Bedroom 3, Bedroom 4, Kitchen, Game Room, Foyer, Breakfast Room, Study, Loft, Storage Room, Workshop, Bathroom 1, Bathroom 2, Bathroom 3, Primary Bathroom, Screened Porch
Basement Full, Partially Finished, Interior Access, Garage Access, Workshop, Walkout Stairs
Main Level Bedrooms 2
Interior
Interior Features Attic, Breakfast Area, Built-Ins, Chair Railings, Crown Moldings, Dining Area, Entry Level Bedroom, Floor Plan - Traditional, Formal/Separate Dining Room, Kitchen - Eat-In, Primary Bath(s), Walk-in Closet(s), Wood Floors
Hot Water Natural Gas
Heating Hot Water
Cooling Central A/C
Fireplaces Number 1
Fireplaces Type Wood
Equipment Dryer, Washer
Fireplace Y
Appliance Dryer, Washer
Heat Source Natural Gas
Exterior
Parking Features Garage - Side Entry, Inside Access
Garage Spaces 2.0
Fence Rear, Other
Water Access N
Roof Type Asphalt
Accessibility None
Attached Garage 2
Total Parking Spaces 2
Garage Y
Building
Story 3+
Sewer Public Sewer
Water Public
Architectural Style Cape Cod
Level or Stories 3+
Additional Building Above Grade, Below Grade
New Construction N
Schools
Elementary Schools Somerset
Middle Schools Westland
High Schools Bethesda-Chevy Chase
School District Montgomery County Public Schools
Others
Senior Community No
Tax ID 160700518446
Ownership Fee Simple
SqFt Source Assessor
Acceptable Financing Cash
Listing Terms Cash
Financing Cash
Special Listing Condition Standard
Read Less

Bought with Karen Kuchins • Evers & Co. Real Estate, A Long & Foster Company
GET MORE INFORMATION




