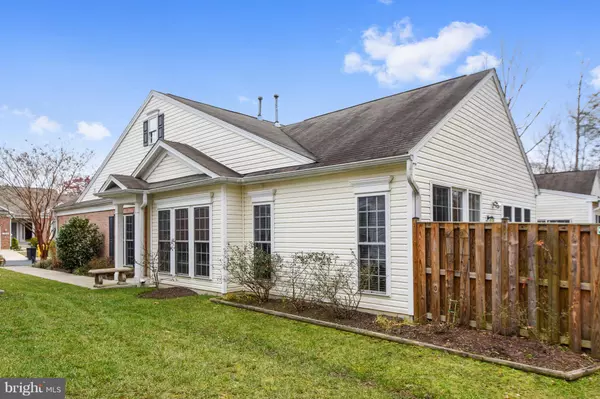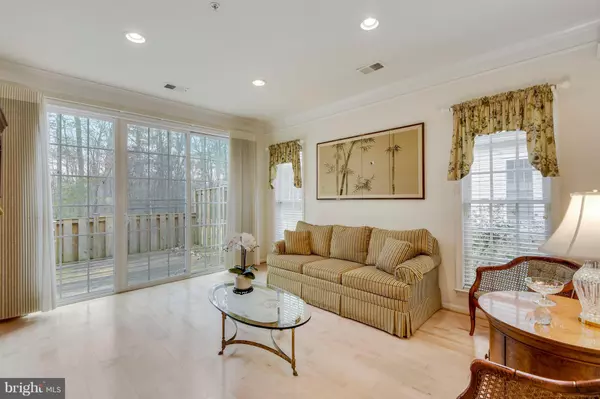For more information regarding the value of a property, please contact us for a free consultation.
1510 SAPPHIRE CT #3 Odenton, MD 21113
Want to know what your home might be worth? Contact us for a FREE valuation!

Our team is ready to help you sell your home for the highest possible price ASAP
Key Details
Sold Price $360,000
Property Type Condo
Sub Type Condo/Co-op
Listing Status Sold
Purchase Type For Sale
Square Footage 1,418 sqft
Price per Sqft $253
Subdivision The Villas Of Rock Oak
MLS Listing ID MDAA182770
Sold Date 01/31/19
Style Colonial
Bedrooms 2
Full Baths 2
Condo Fees $120/mo
HOA Y/N N
Abv Grd Liv Area 1,418
Originating Board BRIGHT
Year Built 2005
Annual Tax Amount $3,211
Tax Year 2018
Lot Size 1,638 Sqft
Acres 0.04
Property Description
This beautiful 2 bedroom + den town-home is in the Middle of Odenton and close to everything. An upscale interior has large rooms and wood floors. Being an end unit, there is more light than you would ever expect in a town home. The gourmet kitchen should satisfy the most discerning cook. There is a large master bedroom with, walk in closet and a super bath. Out back is a deck facing nothing but woods. Your car has a nice home in the one car garage.
Location
State MD
County Anne Arundel
Zoning DD
Rooms
Other Rooms Den
Main Level Bedrooms 2
Interior
Interior Features Breakfast Area, Carpet, Ceiling Fan(s), Chair Railings, Crown Moldings, Dining Area, Entry Level Bedroom, Floor Plan - Traditional, Formal/Separate Dining Room, Kitchen - Gourmet, Primary Bath(s), Recessed Lighting, Sprinkler System, Stall Shower, Upgraded Countertops, Walk-in Closet(s), Wood Floors
Heating Forced Air
Cooling Central A/C
Flooring Concrete
Equipment Dishwasher, Icemaker, Microwave, Refrigerator, Stove, Water Heater
Fireplace N
Appliance Dishwasher, Icemaker, Microwave, Refrigerator, Stove, Water Heater
Heat Source Natural Gas
Laundry Main Floor
Exterior
Parking Features Garage - Front Entry
Garage Spaces 2.0
Utilities Available Electric Available, Natural Gas Available, Phone, Cable TV, Phone Connected, Sewer Available, Under Ground, Water Available
Amenities Available Common Grounds
Water Access N
View Trees/Woods
Roof Type Composite
Accessibility 2+ Access Exits, 32\"+ wide Doors, 36\"+ wide Halls, Doors - Lever Handle(s), Entry Slope <1', Other
Attached Garage 1
Total Parking Spaces 2
Garage Y
Building
Story 2
Sewer Public Sewer
Water Public
Architectural Style Colonial
Level or Stories 2
Additional Building Above Grade, Below Grade
Structure Type 9'+ Ceilings
New Construction N
Schools
School District Anne Arundel County Public Schools
Others
HOA Fee Include Snow Removal,Reserve Funds,Management,Lawn Maintenance,Lawn Care Front,Lawn Care Side,Common Area Maintenance
Senior Community Yes
Age Restriction 55
Tax ID 020481390221112
Ownership Condominium
Horse Property N
Special Listing Condition Standard
Read Less

Bought with Cathy C McGarrigan • Long & Foster Real Estate, Inc.
GET MORE INFORMATION




