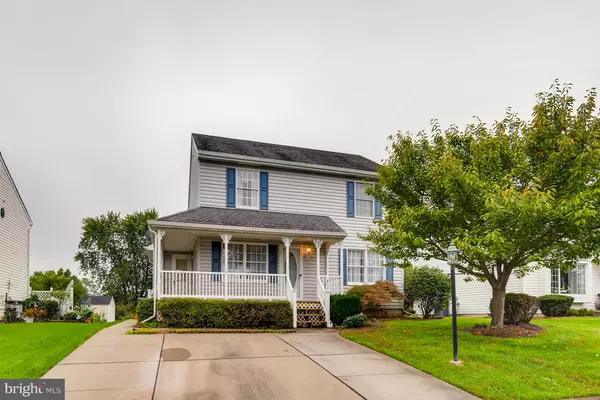For more information regarding the value of a property, please contact us for a free consultation.
24 ROSEHILL CT Baltimore, MD 21236
Want to know what your home might be worth? Contact us for a FREE valuation!

Our team is ready to help you sell your home for the highest possible price ASAP
Key Details
Sold Price $290,500
Property Type Single Family Home
Sub Type Detached
Listing Status Sold
Purchase Type For Sale
Square Footage 2,964 sqft
Price per Sqft $98
Subdivision Dawnvale West
MLS Listing ID 1007720932
Sold Date 02/12/19
Style Colonial
Bedrooms 3
Full Baths 3
Half Baths 1
HOA Y/N N
Abv Grd Liv Area 1,572
Originating Board MRIS
Year Built 1987
Annual Tax Amount $3,298
Tax Year 2017
Lot Size 5,972 Sqft
Acres 0.14
Property Description
Welcome to 24 Rosehill Court, a colonial in a cul-de-sac, conveniently located in Nottingham, Maryland. Once you see this charming home with a wrap-around front porch you'll want to call it home. With three bedrooms, and 3.5 bathrooms, there is plenty of space for a growing family. The eat-in kitchen boasts granite countertops with an island and access to the spacious sunroom with skylights. The upstairs has a master suite with double walk-in closets and private bathroom. The additional two bedrooms share a hall bathroom. The lower level is also complete with a wet bar, family room, craft room, laundry room and cedar closet. 18x15 Three Season Porch. Hot water heater (2017) and dishwasher (2018). The backyard has a large shed and backs to trees. A driveway provides off-street parking. This home has so much to offer.
Location
State MD
County Baltimore
Zoning R
Rooms
Other Rooms Living Room, Dining Room, Primary Bedroom, Bedroom 2, Bedroom 3, Kitchen, Family Room, Den, Foyer, Storage Room, Utility Room, Bonus Room, Primary Bathroom, Full Bath, Half Bath
Basement Full, Improved, Heated, Connecting Stairway, Fully Finished, Interior Access, Outside Entrance, Rear Entrance, Shelving, Sump Pump, Walkout Stairs
Interior
Interior Features Attic, Kitchen - Eat-In, Dining Area, Upgraded Countertops, Chair Railings, Primary Bath(s), Floor Plan - Traditional, Attic/House Fan, Carpet, Ceiling Fan(s), Formal/Separate Dining Room, Kitchen - Island, Kitchen - Table Space, Recessed Lighting, Skylight(s), Walk-in Closet(s), Wet/Dry Bar
Hot Water Electric
Heating Heat Pump(s), Programmable Thermostat, Baseboard - Electric
Cooling Central A/C, Whole House Fan, Programmable Thermostat
Flooring Carpet, Ceramic Tile, Vinyl
Equipment Washer/Dryer Hookups Only, Microwave, Dryer, Washer, Dishwasher, Humidifier, Disposal, Refrigerator, Oven/Range - Electric
Furnishings No
Fireplace N
Window Features Skylights
Appliance Washer/Dryer Hookups Only, Microwave, Dryer, Washer, Dishwasher, Humidifier, Disposal, Refrigerator, Oven/Range - Electric
Heat Source Electric
Exterior
Exterior Feature Deck(s), Porch(es), Wrap Around, Patio(s)
Water Access N
View Trees/Woods
Roof Type Shingle
Accessibility Other
Porch Deck(s), Porch(es), Wrap Around, Patio(s)
Garage N
Building
Story 3+
Sewer Public Sewer
Water Public
Architectural Style Colonial
Level or Stories 3+
Additional Building Above Grade, Below Grade
Structure Type Dry Wall
New Construction N
Schools
Elementary Schools Gunpowder
Middle Schools Perry Hall
High Schools Perry Hall
School District Baltimore County Public Schools
Others
Senior Community No
Tax ID 04112000004855
Ownership Fee Simple
SqFt Source Assessor
Special Listing Condition Standard
Read Less

Bought with Laura M Snyder • American Premier Realty, LLC
GET MORE INFORMATION




