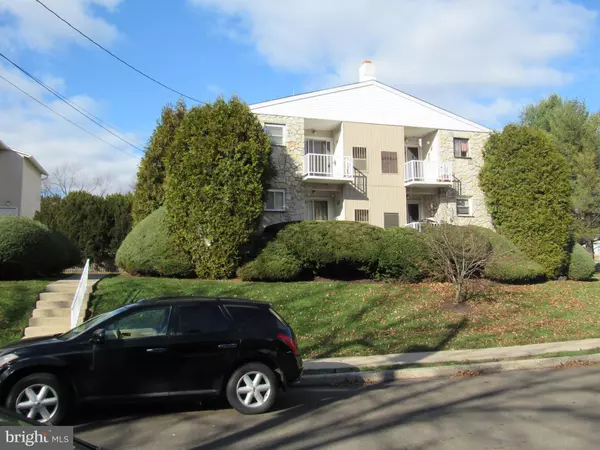For more information regarding the value of a property, please contact us for a free consultation.
712A WILLOW ST #A Lansdale, PA 19446
Want to know what your home might be worth? Contact us for a FREE valuation!

Our team is ready to help you sell your home for the highest possible price ASAP
Key Details
Sold Price $139,900
Property Type Condo
Sub Type Condo/Co-op
Listing Status Sold
Purchase Type For Sale
Square Footage 953 sqft
Price per Sqft $146
Subdivision Penn Brooke
MLS Listing ID PAMC371432
Sold Date 02/08/19
Style Traditional
Bedrooms 2
Full Baths 1
Half Baths 1
Condo Fees $300/mo
HOA Y/N N
Abv Grd Liv Area 953
Originating Board BRIGHT
Year Built 1961
Annual Tax Amount $1,864
Tax Year 2018
Lot Size 953 Sqft
Property Description
Conveniently located first floor, 2 bedroom, 1.5 bath Parkside Condo, close to the Pennbrook Train Station and West Point Merck locations, newer kitchen with a glass top electric range, built-in micro wave, dishwasher, wood cabinets, and a newer sink with garbage disposal. Newer energy efficient windows, gas heat and central A/C makes this home affordable to heat and cool. Laundry in hallway, balcony off living room thru sliders, one car attached garage with electric opener, lower level storage area with a laundry tub located off the garage, Condo fee includes Trash, Water & Sewer, lawn, snow and exterior maint, LOW taxes and utilities, owne this beauty and get rid of your landlord, easy to show and buy, don't miss this opportunity for home ownership !! Conventional financing only! NO FHA, VA, USDA
Location
State PA
County Montgomery
Area Lansdale Boro (10611)
Zoning RB
Direction Southwest
Rooms
Other Rooms Living Room, Master Bedroom, Kitchen, Bedroom 1
Basement Partial
Main Level Bedrooms 2
Interior
Interior Features Kitchen - Eat-In
Hot Water Natural Gas
Heating Forced Air
Cooling Central A/C
Flooring Fully Carpeted
Equipment Dishwasher, Disposal, Dryer, Washer, Refrigerator
Fireplace N
Appliance Dishwasher, Disposal, Dryer, Washer, Refrigerator
Heat Source Natural Gas
Laundry Main Floor
Exterior
Exterior Feature Balcony
Parking Features Basement Garage
Garage Spaces 3.0
Amenities Available None
Water Access N
Roof Type Pitched
Accessibility None
Porch Balcony
Attached Garage 1
Total Parking Spaces 3
Garage Y
Building
Story 1
Unit Features Garden 1 - 4 Floors
Sewer Public Sewer
Water Public
Architectural Style Traditional
Level or Stories 1
Additional Building Above Grade
New Construction N
Schools
School District North Penn
Others
HOA Fee Include Common Area Maintenance,Ext Bldg Maint,Lawn Maintenance,Snow Removal,Trash,Water,Sewer
Senior Community No
Tax ID 11-00-19064-005
Ownership Condominium
Acceptable Financing Cash, Conventional
Listing Terms Cash, Conventional
Financing Cash,Conventional
Special Listing Condition Standard
Read Less

Bought with Lisa Nicholson • Long & Foster Real Estate, Inc.
GET MORE INFORMATION




